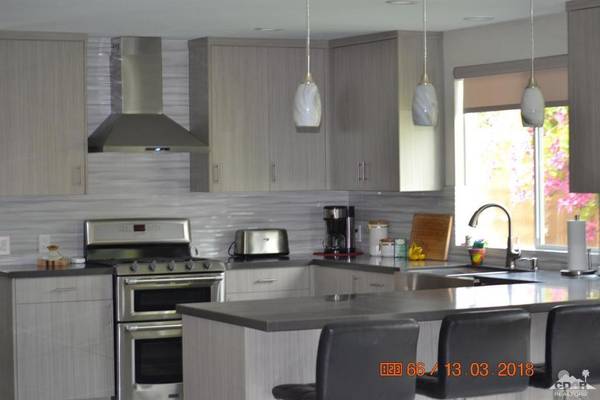$500,000
$497,500
0.5%For more information regarding the value of a property, please contact us for a free consultation.
74614 Yucca Tree DR Palm Desert, CA 92260
3 Beds
2 Baths
1,945 SqFt
Key Details
Sold Price $500,000
Property Type Single Family Home
Sub Type Single Family Residence
Listing Status Sold
Purchase Type For Sale
Square Footage 1,945 sqft
Price per Sqft $257
Subdivision Not Applicable-1
MLS Listing ID 218008334DA
Sold Date 06/20/18
Bedrooms 3
Full Baths 2
Construction Status Updated/Remodeled
HOA Y/N No
Year Built 1962
Lot Size 8,276 Sqft
Property Description
Beautiful Mid-century remodel. Roomy and light open floor plan. The minute you enter you know this is a special home. Some of the upgrades include a whole new kitchen with all new appliances including a double oven, gas cook top, French doors refrigerator and a large farm sink; all in stainless. Plus, beautiful Quartz counter tops. Newly remodeled master and guest bathrooms. Low volume toilets and showers for conservation. Newly renovated gas fireplace in the living room. Flat roof for easy Solar installation. Attached two car garage. Block wall in rear yard with low maintenance landscaping front and back. Large enough yards for pool in front or in back. Large storage closet attached. This beautiful house is a must see.
Location
State CA
County Riverside
Area 323 - South Palm Desert
Interior
Interior Features Breakfast Bar, Primary Suite, Walk-In Closet(s)
Heating Central, Natural Gas
Cooling Central Air
Flooring Carpet, Tile
Fireplaces Type Decorative, Great Room, See Remarks
Fireplace Yes
Appliance Dishwasher, Gas Cooking, Gas Cooktop, Disposal, Gas Oven, Gas Range, Gas Water Heater, Microwave, Refrigerator, Range Hood, Water To Refrigerator
Laundry Laundry Room
Exterior
Garage Spaces 2.0
Garage Description 2.0
Fence Block
Utilities Available Cable Available
View Y/N No
Porch Concrete
Attached Garage Yes
Total Parking Spaces 4
Private Pool No
Building
Lot Description Drip Irrigation/Bubblers, Level, Sprinklers Timer, Sprinkler System
Story One
Entry Level One
Foundation Slab
Architectural Style Ranch
Level or Stories One
New Construction No
Construction Status Updated/Remodeled
Schools
School District Desert Sands Unified
Others
Senior Community No
Tax ID 625222023
Security Features Security Lights
Acceptable Financing Cash, Cash to New Loan
Listing Terms Cash, Cash to New Loan
Financing Cash to New Loan
Special Listing Condition Standard
Read Less
Want to know what your home might be worth? Contact us for a FREE valuation!

Our team is ready to help you sell your home for the highest possible price ASAP

Bought with John Moder • Keller Williams Realty






