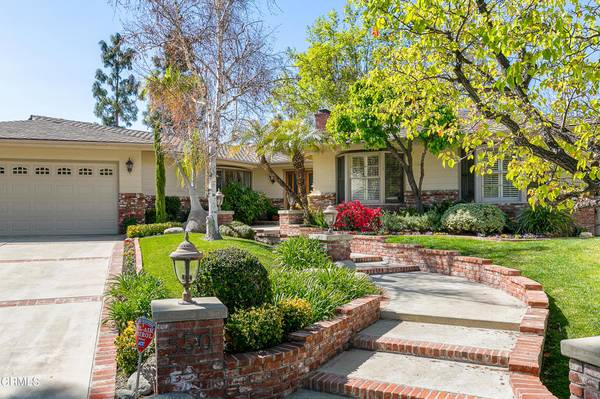$1,982,000
$1,880,000
5.4%For more information regarding the value of a property, please contact us for a free consultation.
550 Meadowview DR La Canada Flintridge, CA 91011
4 Beds
3 Baths
2,899 SqFt
Key Details
Sold Price $1,982,000
Property Type Single Family Home
Sub Type Single Family Residence
Listing Status Sold
Purchase Type For Sale
Square Footage 2,899 sqft
Price per Sqft $683
MLS Listing ID P1-3744
Sold Date 04/15/21
Bedrooms 4
Full Baths 1
Half Baths 1
Three Quarter Bath 1
HOA Y/N No
Year Built 1966
Lot Size 0.430 Acres
Property Description
Beautiful single-story mid-century ranch home with panoramic city and mountain views! Situated at the end of a secluded cul-de-sac street high up in the hill, this well-maintained home features 4 bedrooms and 2.5 bathrooms, with 2,899 sq. ft. of living space. Enter the home to a spacious living & family room separated by a gorgeous double-sided stone fireplace. Sliding glass doors and numerous windows provide sweeping views of the mountains and beyond. The family room flows into a cozy and functional kitchen with an eat-in bar. You can enjoy the sunrise over mountains from a picture window of the kitchen. A spacious formal dining room with a bay window. A laundry room and a half bathroom are located nearby the kitchen. Down a hallway from the living room, you will find a master bedroom with a 3/4 bathroom and a walk-in closet, good-sized 3 additional bedrooms, and a full bathroom. The master bedroom is spacious and opens to the backyard with magnificent views. Enjoy the beauty of a sunset soaking in an oversized spa in the very private backyard. Have fun viewing July 4th Rose bowl fireworks from the patio or the family room's windows. Perfect home for California indoor/outdoor living! 2 car attached garage. Highly sought-after La Canada school district.
Location
State CA
County Los Angeles
Area 634 - La Canada Flintridge
Interior
Interior Features Bedroom on Main Level
Heating Forced Air
Cooling Central Air
Flooring Carpet, Wood
Fireplaces Type Family Room, Living Room
Fireplace Yes
Appliance Dishwasher, Gas Range, Refrigerator
Laundry Laundry Room
Exterior
Garage Spaces 2.0
Garage Description 2.0
Pool None
Community Features Suburban
View Y/N Yes
View Mountain(s), Panoramic
Porch Concrete
Attached Garage Yes
Total Parking Spaces 2
Private Pool No
Building
Lot Description Back Yard, Cul-De-Sac
Faces Southwest
Story 1
Entry Level One
Sewer Public Sewer
Water Other
Architectural Style Ranch
Level or Stories One
Others
Senior Community No
Tax ID 5817017017
Acceptable Financing Cash, Cash to New Loan
Listing Terms Cash, Cash to New Loan
Financing Cash
Special Listing Condition Standard
Read Less
Want to know what your home might be worth? Contact us for a FREE valuation!

Our team is ready to help you sell your home for the highest possible price ASAP

Bought with Stephen Azadian • Town & Ranch Realty





