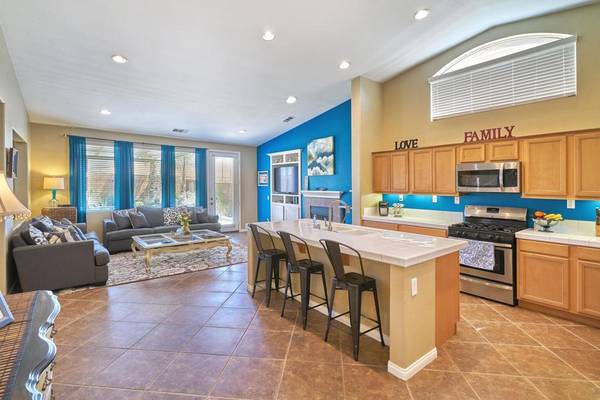$370,000
$367,500
0.7%For more information regarding the value of a property, please contact us for a free consultation.
1620 Big Sky DR Beaumont, CA 92223
3 Beds
3 Baths
2,076 SqFt
Key Details
Sold Price $370,000
Property Type Single Family Home
Sub Type Single Family Residence
Listing Status Sold
Purchase Type For Sale
Square Footage 2,076 sqft
Price per Sqft $178
Subdivision Not Applicable-1
MLS Listing ID 219047201PS
Sold Date 09/10/20
Bedrooms 3
Full Baths 2
Three Quarter Bath 1
Condo Fees $41
HOA Fees $41/mo
HOA Y/N Yes
Year Built 2006
Lot Size 4,791 Sqft
Property Description
Look no further as pride of ownership takes form into this beautiful two-story home. From an open concept kitchen, formal living room/den and or office space, dining room area, small study/office, 3 bedrooms and 3 baths, 3 car tandem garage, this property truly has it all. Vaulted ceilings, great center island, fireplace and a built-in entertainment center is just a few of the many features that you and/or your family will enjoy. The master bedroom is a must see!!! It offers 2 walk-in closets, a grand master bath, with double sinks, a bathtub and a shower. The outside features a well maintained front and back yard where one can enjoy hosting company over. Make no mistake...THIS PROPERTY IS THE ONE YOU WILL SOON CALL HOME!
Location
State CA
County Riverside
Area 263 - Banning/Beaumont/Cherry Valley
Zoning R-1
Interior
Interior Features Cathedral Ceiling(s), Separate/Formal Dining Room, All Bedrooms Up, Primary Suite, Walk-In Closet(s)
Heating Central, Electric, Natural Gas
Cooling Central Air
Flooring Carpet, Tile
Fireplaces Type Gas Starter, Living Room
Fireplace Yes
Appliance Dishwasher, Gas Cooktop, Disposal, Gas Water Heater, Microwave
Exterior
Parking Features Driveway, Garage, Garage Door Opener
Garage Spaces 3.0
Garage Description 3.0
Community Features Park
Amenities Available Other
View Y/N Yes
View Hills, Mountain(s), Panoramic
Roof Type Clay
Attached Garage Yes
Total Parking Spaces 8
Private Pool No
Building
Lot Description Back Yard, Front Yard, Lawn, Landscaped, Near Park, Planned Unit Development, Paved, Sprinkler System, Yard
Story 2
Entry Level Two
Foundation Slab
Architectural Style Traditional
Level or Stories Two
New Construction No
Schools
School District Beaumont
Others
Senior Community No
Tax ID 419532012
Acceptable Financing Cash, Cash to New Loan, Conventional, FHA, Fannie Mae, VA Loan
Listing Terms Cash, Cash to New Loan, Conventional, FHA, Fannie Mae, VA Loan
Financing Conventional
Special Listing Condition Standard
Read Less
Want to know what your home might be worth? Contact us for a FREE valuation!

Our team is ready to help you sell your home for the highest possible price ASAP

Bought with Karyn Howe • Exit Alliance Realty





