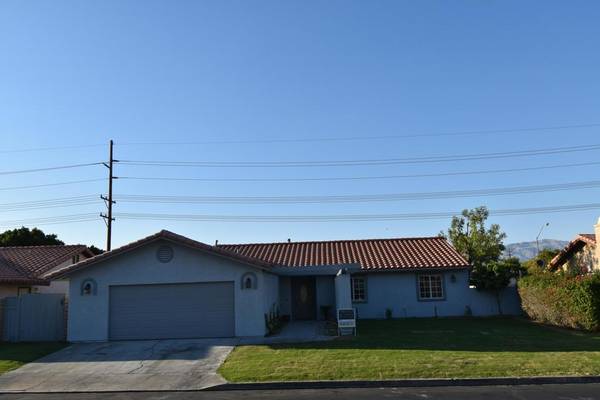$320,000
$314,900
1.6%For more information regarding the value of a property, please contact us for a free consultation.
82410 Gable DR Indio, CA 92201
3 Beds
2 Baths
1,554 SqFt
Key Details
Sold Price $320,000
Property Type Single Family Home
Sub Type Single Family Residence
Listing Status Sold
Purchase Type For Sale
Square Footage 1,554 sqft
Price per Sqft $205
Subdivision Indian Palms (31432)
MLS Listing ID 219046965DA
Sold Date 09/10/20
Bedrooms 3
Full Baths 1
Three Quarter Bath 1
Condo Fees $50
Construction Status Updated/Remodeled
HOA Fees $50/mo
HOA Y/N Yes
Year Built 1980
Lot Size 7,840 Sqft
Property Description
Looking for a clean open floor plan & state of the Art affordable home that offers many custom features? W/ the lowest HOA fees w/o any sub association fees? & Includes 24 hour security guards along with All the I.P. Country Club Amenities At only $50 per month !! if so, look no further! This custom designed home Has to be one of the best values in the valley!! This Newly remodeled beauty offers New custom designed digital body spraying & rain shower bath rooms w/ L.C.D. anti-fog mirrors, Quartz countertops, All New Cabinets, All New Appliances, New Custom Flooring, New Electrical & Plumbing Fixtures and Designer custom Int. /Ext Paint are just a few of this homes many upgrades! It also has a Gourmet Chiefs kitchen with walk in panty, 5 burner w/ griddle gas cook top & convection oven w/ griddle & additional prep sink station thats truly a chiefs dream and makes it nice for entertaining. also features a very spacious Laundry / Utility Room. & Oversized Garage with plenty of room for storage & additional cabinets are are just a few of the many features & upgrades offered with this beautiful home which won't last long at this price!!
Location
State CA
County Riverside
Area 314 - Indio South Of East Valley
Interior
Interior Features Breakfast Bar, Separate/Formal Dining Room, Open Floorplan, Recessed Lighting, All Bedrooms Down, Bedroom on Main Level, Primary Suite, Utility Room, Walk-In Closet(s)
Heating Central, Forced Air, Natural Gas
Cooling Central Air
Flooring Laminate
Equipment Satellite Dish
Fireplace No
Appliance Dishwasher, Electric Cooking, Electric Oven, Gas Cooking, Gas Cooktop, Gas Range, Gas Water Heater, Microwave, Range Hood, Self Cleaning Oven, Vented Exhaust Fan, Water To Refrigerator, Water Heater
Laundry Laundry Room
Exterior
Parking Features Driveway, Garage, Garage Door Opener, Guest, On Street
Garage Spaces 2.0
Garage Description 2.0
Fence Block
Community Features Golf, Gated
Utilities Available Cable Available
Amenities Available Clubhouse, Fitness Center, Golf Course, Maintenance Grounds, Management, Picnic Area, Playground, Pet Restrictions, Tennis Court(s), Trail(s)
View Y/N Yes
View City Lights, Desert, Park/Greenbelt, Mountain(s), Panoramic
Roof Type Clay
Attached Garage Yes
Total Parking Spaces 6
Private Pool No
Building
Lot Description Corners Marked, Front Yard, Lawn, Landscaped, Planned Unit Development, Paved
Story 1
Entry Level One
Foundation Permanent, Slab
Architectural Style Ranch, Traditional
Level or Stories One
New Construction No
Construction Status Updated/Remodeled
Others
HOA Name IPCC
Senior Community No
Tax ID 614240014
Security Features Security Gate,Gated Community,24 Hour Security
Acceptable Financing Cash, Cash to New Loan, Conventional, FHA, Fannie Mae, Submit, VA Loan
Listing Terms Cash, Cash to New Loan, Conventional, FHA, Fannie Mae, Submit, VA Loan
Financing Conventional
Special Listing Condition Standard
Read Less
Want to know what your home might be worth? Contact us for a FREE valuation!

Our team is ready to help you sell your home for the highest possible price ASAP

Bought with David Colin • HomeSmart





