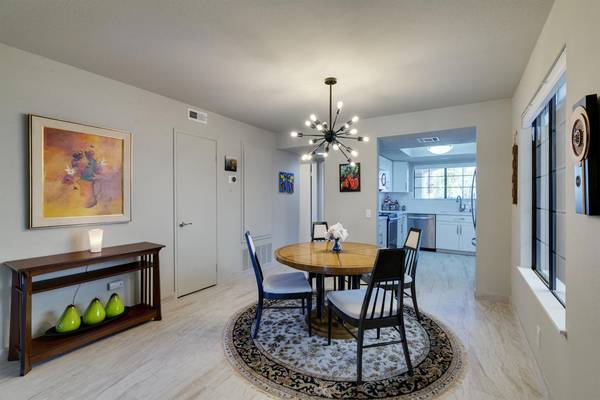$301,000
$310,000
2.9%For more information regarding the value of a property, please contact us for a free consultation.
500 S Farrell DR #E33 Palm Springs, CA 92264
2 Beds
2 Baths
1,175 SqFt
Key Details
Sold Price $301,000
Property Type Condo
Sub Type Condominium
Listing Status Sold
Purchase Type For Sale
Square Footage 1,175 sqft
Price per Sqft $256
Subdivision Mesquite Country Clu
MLS Listing ID 219046223PS
Sold Date 08/31/20
Bedrooms 2
Full Baths 2
Condo Fees $420
Construction Status Updated/Remodeled
HOA Fees $420/mo
HOA Y/N Yes
Year Built 1984
Lot Size 1,306 Sqft
Property Description
Stunning ground level unit inside Mesquite Country Club. Perfectly situated for you to enjoy fabulous, unobstructed views of The San Jacinto Mountains and Mesquite Golf course from the comfort of your back patio. This two bedroom condo offers numerous upgrades including ceramic tiling through the entire unit and extending to the patio. The kitchen features white quartz courter tops which are beautifully complemented by the white tiled splash, stainless steal appliances and high quality cabinetry. The dinning room flows into a spacious living room where you can enjoy the scenic mountain view. Recently updated master suite offers a dual sink vanity, linen closet, two large closets, tiled walk in shower and recess lighting. Tastefully furnished, ready for you to move right in!
Location
State CA
County Riverside
Area 334 - South End Palm Springs
Interior
Interior Features Separate/Formal Dining Room
Heating Central
Cooling Central Air
Flooring Tile
Fireplace No
Appliance Dishwasher, Electric Cooktop, Electric Oven, Microwave, Refrigerator, Vented Exhaust Fan, Water Heater
Exterior
Parking Features Unassigned
Carport Spaces 1
Pool Community, In Ground
Community Features Gated, Pool
Utilities Available Cable Available
Amenities Available Tennis Court(s), Trash, Cable TV, Water
View Y/N Yes
View Golf Course, Lake, Mountain(s), Panoramic, Pool
Attached Garage No
Total Parking Spaces 1
Private Pool Yes
Building
Lot Description Sprinkler System
Story 2
New Construction No
Construction Status Updated/Remodeled
Schools
School District Desert Sands Unified
Others
HOA Fee Include Sewer
Senior Community No
Tax ID 502581033
Security Features Gated Community
Acceptable Financing Cash, Cash to New Loan, Conventional
Listing Terms Cash, Cash to New Loan, Conventional
Financing Conventional
Special Listing Condition Standard
Read Less
Want to know what your home might be worth? Contact us for a FREE valuation!

Our team is ready to help you sell your home for the highest possible price ASAP

Bought with Camron Carrier • BD Homes-The Paul Kaplan Group






