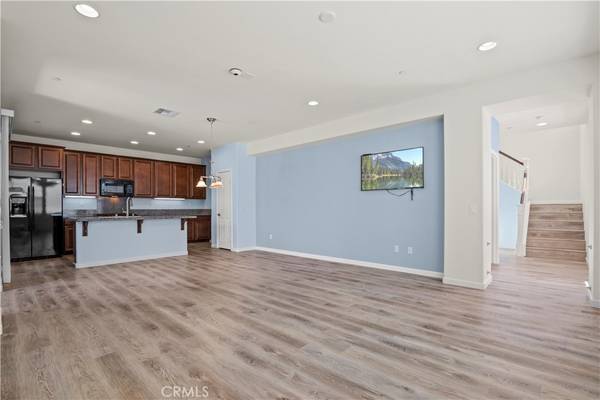$680,000
$615,000
10.6%For more information regarding the value of a property, please contact us for a free consultation.
28204 N Via Sonata DR Valencia, CA 91354
3 Beds
3 Baths
1,784 SqFt
Key Details
Sold Price $680,000
Property Type Single Family Home
Sub Type Single Family Residence
Listing Status Sold
Purchase Type For Sale
Square Footage 1,784 sqft
Price per Sqft $381
Subdivision Aria (Aria)
MLS Listing ID SR21078092
Sold Date 05/13/21
Bedrooms 3
Full Baths 3
Condo Fees $123
Construction Status Turnkey
HOA Fees $123/mo
HOA Y/N Yes
Year Built 2013
Lot Size 8.366 Acres
Property Description
Fantastic Aria home in West Creek on a premium lot. There's so much to offer with its open floor plan, granite countertops, center island, abundant cabinet space and 2-car garage with direct access. The spacious open kitchen, dining and living room with their high ceilings, recessed lighting and unobstructed view to the park-like front lawn is designed for entertaining. Upstairs, find the wonderfully relaxing master suite and roomy 2nd and 3rd bedrooms. The laundry room is conveniently upstairs, too.
This amazing home is spectacularly just moments from West Creek Academy, Rio Norte Junior High and Valencia High School. The master planned West Creek community features a fabulous clubhouse conveniently right next to West Creek Park. It's yours to enjoy year round. There are more parks, magnificent restaurants, and bountiful shopping nearby. Rush to this home, it won't be available long!
Location
State CA
County Los Angeles
Area Vlwc - Valencia West Creek
Zoning LCA2
Interior
Interior Features Granite Counters, High Ceilings, Recessed Lighting, All Bedrooms Up, Walk-In Closet(s)
Heating Solar
Cooling Central Air
Flooring Carpet, Vinyl
Fireplaces Type None
Fireplace No
Appliance Dishwasher, Disposal, Gas Oven, Microwave, Refrigerator
Laundry Electric Dryer Hookup, Gas Dryer Hookup, Inside, Laundry Room, Upper Level
Exterior
Parking Features Direct Access, Door-Single, Garage
Garage Spaces 2.0
Garage Description 2.0
Pool Association
Community Features Street Lights, Suburban, Sidewalks
Utilities Available Electricity Connected, Sewer Connected, Water Connected
Amenities Available Clubhouse, Barbecue, Picnic Area, Playground, Pool, Spa/Hot Tub
View Y/N Yes
View Park/Greenbelt
Roof Type Tile
Porch Patio
Attached Garage Yes
Total Parking Spaces 2
Private Pool No
Building
Lot Description Greenbelt
Story Two
Entry Level Two
Foundation Slab
Sewer Public Sewer
Water Public
Architectural Style Traditional
Level or Stories Two
New Construction No
Construction Status Turnkey
Schools
School District William S. Hart Union
Others
HOA Name West creek and west hills
Senior Community No
Tax ID 2810109121
Acceptable Financing Cash, Cash to New Loan, Conventional, FHA
Listing Terms Cash, Cash to New Loan, Conventional, FHA
Financing Conventional
Special Listing Condition Standard
Read Less
Want to know what your home might be worth? Contact us for a FREE valuation!

Our team is ready to help you sell your home for the highest possible price ASAP

Bought with Michelle Ira-Alonso • RE/MAX Gateway






