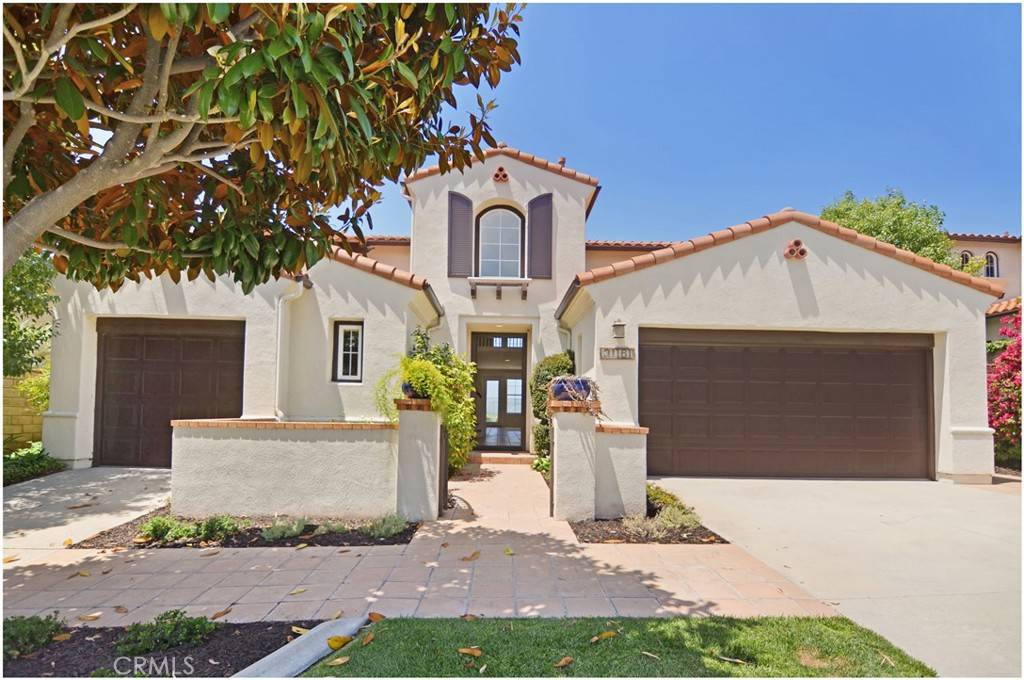$1,500,000
$1,499,900
For more information regarding the value of a property, please contact us for a free consultation.
31161 Via Del Verde San Juan Capistrano, CA 92675
4 Beds
3 Baths
2,839 SqFt
Key Details
Sold Price $1,500,000
Property Type Single Family Home
Sub Type Single Family Residence
Listing Status Sold
Purchase Type For Sale
Square Footage 2,839 sqft
Price per Sqft $528
Subdivision Maraville (Marv)
MLS Listing ID OC21090691
Sold Date 06/02/21
Bedrooms 4
Full Baths 2
Half Baths 1
Condo Fees $235
HOA Fees $235/mo
HOA Y/N Yes
Year Built 1997
Lot Size 0.260 Acres
Property Description
This view property is located on a single-loaded street in the prestigious gated community of San Juan Hills Estates. The floor plan includes a main floor master bedroom complete with spa like ensuite, formal dining room, high ceilings, 3 large bedrooms upstairs, main floor family room, second floor family room, and a main floor laundry room. A multitude of windows allow an abundance of natural light in, the double French doors off formal dining room lead to the back yard, as does a single French door from the main floor family room. The open concept floor plan enjoys a main floor family room with fireplace which flows to the pristine white kitchen. The light and bright kitchen and family room combination makes the day to day living a delight! The roomy spa like main floor master bath has a luxurious soaking tub, oversize shower, 2 separated sinks, and sit-down vanity area. Three spacious bedrooms upstairs, of which 2 bedrooms share a Jack & Jill bath. A convenient downstairs laundry room includes a laundry sink. The Resort-style backyard perfect to entertain w/built-in BBQ. Watch the most spectacular sunsets and live the dream in this back-yard oasis! There are 2 separate garages, a 2 car garage and a 1 car garage. Both garages have inside access to the home. The property has 2 large driveways for additional parking The home is centrally located to downtown San Juan Capistrano, 5 Freeway, private and public schools, equestrian facilities, train station (for an easy commute), Orange County Beaches, and Golf courses.
Location
State CA
County Orange
Area Or - Ortega/Orange County
Rooms
Other Rooms Second Garage
Main Level Bedrooms 1
Interior
Interior Features Cathedral Ceiling(s)
Heating Central
Cooling Central Air
Fireplaces Type Living Room
Fireplace Yes
Laundry Laundry Room
Exterior
Garage Spaces 3.0
Garage Description 3.0
Pool None
Community Features Curbs
Amenities Available Controlled Access
View Y/N Yes
View City Lights, Hills, Neighborhood
Attached Garage Yes
Total Parking Spaces 6
Private Pool No
Building
Lot Description Yard
Story 2
Entry Level Two
Sewer Sewer Tap Paid
Water Public
Level or Stories Two
Additional Building Second Garage
New Construction No
Schools
Elementary Schools Ambuehl
Middle Schools Marco Forester
High Schools San Juan Hills
School District Capistrano Unified
Others
HOA Name San Juan Hills
Senior Community No
Tax ID 66646204
Acceptable Financing Cash to New Loan
Listing Terms Cash to New Loan
Financing Cash to Loan
Special Listing Condition Standard
Read Less
Want to know what your home might be worth? Contact us for a FREE valuation!

Our team is ready to help you sell your home for the highest possible price ASAP

Bought with Donna Medrea • Pacific Sotheby's Int'l Realty






