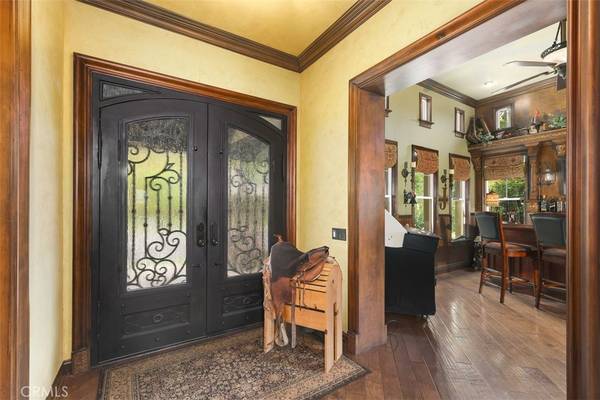$2,050,000
$1,998,000
2.6%For more information regarding the value of a property, please contact us for a free consultation.
6806 Terraza Escondida San Clemente, CA 92673
5 Beds
5 Baths
4,077 SqFt
Key Details
Sold Price $2,050,000
Property Type Single Family Home
Sub Type Single Family Residence
Listing Status Sold
Purchase Type For Sale
Square Footage 4,077 sqft
Price per Sqft $502
Subdivision San Angelo (Sana)
MLS Listing ID LG21096421
Sold Date 06/08/21
Bedrooms 5
Full Baths 4
Half Baths 1
Condo Fees $230
Construction Status Updated/Remodeled
HOA Fees $230/mo
HOA Y/N Yes
Year Built 2002
Lot Size 7,405 Sqft
Property Description
Don't miss the chance to own this ultimate “San Angelo” entertainers' home in Forester Highlands. Welcome to this unique 5 Bedroom 5 bath home that exudes quality & superior craftsmanship thru-out! Stunning views that encompass rolling hills, city lights, and ocean. The main floor boasts a beautiful and welcoming hand-carved bar, built-in office, large gourmet kitchen, island, formal dining room, built-in wine closet, a bedroom (currently used as a 2nd office), in-home gym, and a large expansive living room all for a grand living & entertaining lifestyle. Go through the French doors to the backyard that embraces the essence of So- Cal living with a built-in BBQ, covered patio, firepit, putting green, spa, and an ocean view. Upstairs you have 3 secondary bedrooms and the master Suite. The Master suite includes French doors that open up to a balcony with incredible views, 2 fireplaces, a built-in coffee bar, mini-refrigerator, and microwave. It also has a huge walk-in closet and an amazing bathroom where you can soak relax by the fire. Forester Highlands is known for its green hills, hiking and biking trails, and just a few miles from the most beautiful beaches. You won't want to miss the opportunity to make this home yours. No mello-Roos
Location
State CA
County Orange
Area Fr - Forster Ranch
Rooms
Main Level Bedrooms 1
Interior
Interior Features Built-in Features, Balcony, Ceiling Fan(s), Crown Molding, Granite Counters, Open Floorplan, Pantry, Recessed Lighting, Storage, Bar, Wired for Sound, Bedroom on Main Level, Entrance Foyer, Jack and Jill Bath, Walk-In Closet(s)
Heating Central, Forced Air
Cooling Central Air
Flooring Stone, Wood
Fireplaces Type Fire Pit, Gas, Living Room, Master Bedroom, Wood Burning
Fireplace Yes
Appliance 6 Burner Stove, Double Oven, Dishwasher, Electric Cooktop, Gas Oven, Gas Range, Gas Water Heater, Ice Maker, Microwave, Refrigerator, Range Hood, Self Cleaning Oven, Water To Refrigerator
Laundry Electric Dryer Hookup, Gas Dryer Hookup, Laundry Room
Exterior
Exterior Feature Barbecue, Lighting, Rain Gutters
Parking Features Door-Multi, Direct Access, Driveway, Garage Faces Front, Garage, Garage Door Opener
Garage Spaces 2.0
Garage Description 2.0
Fence Wrought Iron
Pool Private, Association
Community Features Biking, Foothills, Hiking, Horse Trails, Stable(s), Mountainous, Sidewalks
Utilities Available Cable Available, Electricity Available, Natural Gas Available
Amenities Available Pool
View Y/N Yes
View City Lights, Hills, Ocean
Roof Type Concrete
Porch Covered, Open, Patio
Attached Garage Yes
Total Parking Spaces 2
Private Pool Yes
Building
Lot Description 0-1 Unit/Acre, Back Yard, Corner Lot, Sprinklers In Rear, Sprinklers In Front
Story 2
Entry Level Two
Sewer Public Sewer
Water Public
Architectural Style Mediterranean
Level or Stories Two
New Construction No
Construction Status Updated/Remodeled
Schools
Elementary Schools Truman Benedict
Middle Schools Bernice
High Schools San Clemente
School District Capistrano Unified
Others
HOA Name Forester Highland
Senior Community No
Tax ID 67810226
Security Features Carbon Monoxide Detector(s),Smoke Detector(s)
Acceptable Financing Cash to New Loan
Horse Feature Riding Trail
Listing Terms Cash to New Loan
Financing Cash
Special Listing Condition Standard
Read Less
Want to know what your home might be worth? Contact us for a FREE valuation!

Our team is ready to help you sell your home for the highest possible price ASAP

Bought with Nicole Cinquini • Douglas Elliman of California





