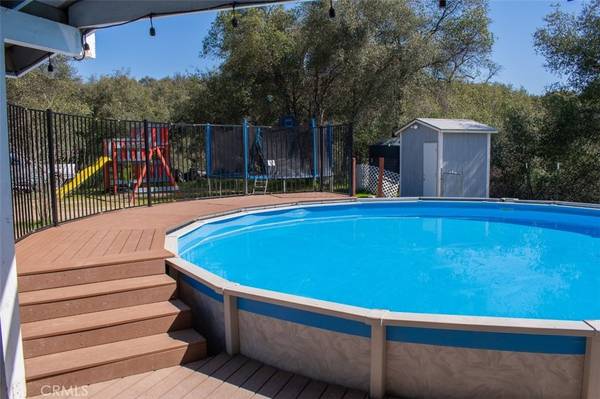$450,000
$467,500
3.7%For more information regarding the value of a property, please contact us for a free consultation.
42555 Windy Gap DR Ahwahnee, CA 93601
3 Beds
2 Baths
1,975 SqFt
Key Details
Sold Price $450,000
Property Type Single Family Home
Sub Type Single Family Residence
Listing Status Sold
Purchase Type For Sale
Square Footage 1,975 sqft
Price per Sqft $227
MLS Listing ID FR21070547
Sold Date 06/16/21
Bedrooms 3
Full Baths 2
Construction Status Updated/Remodeled
HOA Y/N No
Year Built 1995
Lot Size 5.070 Acres
Property Description
Private setting and great views! This 1975+/- sq. ft. home sits on 5.08+/- acres with owned solar for little or no power cost. 3 bedrooms, 2 baths plus a den and finished garage. An open, spacious floor plan with a nice freestanding woodstove to enjoy snuggling up on those cold nights. The rooms are large and cheerful, all with walk-in closets. A newly remodeled guest bathroom with jetted tub. Tons of storage throughout. The kitchen has lots of cabinets, plenty of counter space, a breakfast bar and separate dining area. The master suite is large with sliding doors to a private patio. New flooring throughout. You will love the backyard! Large above ground pool with partial wrap around deck plus a picnic table area, power is set up for hot tub, covered patios, garden area, and views everywhere… private well with new pump (2018), plus a 2500-gallon storage tank. Come by and see the peaceful surroundings and spacious home.
Location
State CA
County Madera
Area Yg17 - Ahwahnee
Zoning RRS-5
Rooms
Other Rooms Shed(s), Storage
Main Level Bedrooms 3
Interior
Interior Features Open Floorplan, Pantry, Wired for Sound, All Bedrooms Down, Bedroom on Main Level, Main Level Master, Walk-In Closet(s)
Heating Central
Cooling Central Air, Electric
Flooring Carpet, Laminate
Fireplaces Type Free Standing, Great Room, Raised Hearth
Fireplace Yes
Appliance Dishwasher, Free-Standing Range, Disposal, Microwave, Propane Oven, Propane Range, Propane Water Heater
Laundry Washer Hookup, Electric Dryer Hookup, Inside, Laundry Room
Exterior
Exterior Feature Rain Gutters
Parking Features Door-Single, Garage, Gravel, RV Potential
Garage Spaces 2.0
Garage Description 2.0
Pool Above Ground, Fenced, Private, Vinyl
Community Features Foothills, Gutter(s)
Utilities Available Electricity Connected, Propane
View Y/N Yes
View Mountain(s), Neighborhood, Rocks, Trees/Woods
Roof Type Composition
Accessibility No Stairs
Porch Rear Porch, Concrete, Front Porch, Open, Patio
Attached Garage Yes
Total Parking Spaces 2
Private Pool Yes
Building
Lot Description Corners Marked, Gentle Sloping, Rectangular Lot, Yard
Story 1
Entry Level One
Foundation Slab
Sewer Septic Tank
Water Private
Architectural Style Ranch
Level or Stories One
Additional Building Shed(s), Storage
New Construction No
Construction Status Updated/Remodeled
Schools
Elementary Schools Other
Middle Schools Other
High Schools Yosemite
School District Bass Lake Joint Union
Others
Senior Community No
Tax ID 055071029
Security Features Carbon Monoxide Detector(s),Smoke Detector(s)
Acceptable Financing Submit
Listing Terms Submit
Financing Conventional
Special Listing Condition Standard
Read Less
Want to know what your home might be worth? Contact us for a FREE valuation!

Our team is ready to help you sell your home for the highest possible price ASAP

Bought with Melissa Buller • Century 21 Ditton Realty Oak






