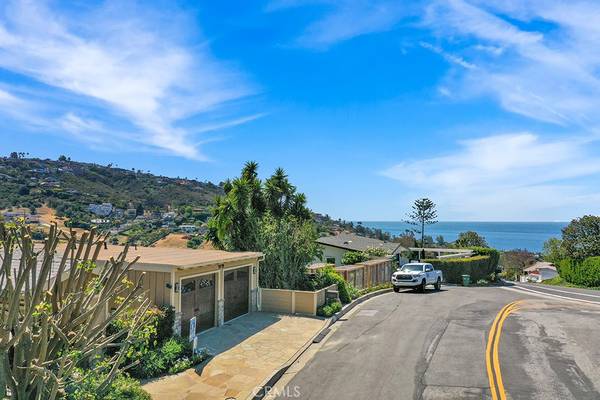$2,665,000
$2,875,000
7.3%For more information regarding the value of a property, please contact us for a free consultation.
1219 Cerritos DR Laguna Beach, CA 92651
3 Beds
4 Baths
2,892 SqFt
Key Details
Sold Price $2,665,000
Property Type Single Family Home
Sub Type Single Family Residence
Listing Status Sold
Purchase Type For Sale
Square Footage 2,892 sqft
Price per Sqft $921
Subdivision Temple Hills (Th)
MLS Listing ID LG21072959
Sold Date 07/07/21
Bedrooms 3
Full Baths 3
Half Baths 1
HOA Y/N No
Year Built 2010
Lot Size 7,501 Sqft
Property Description
A lovely and tasteful custom home, 1219 Cerritos has glorious view decks which look out over the green hills of Laguna Beach Canyon and there is a wonderful ocean view from the Master! You are delighted the moment you step into the Great Room and experience the soaring ceilings and the wall of windows that look out on lovely vistas. Gorgeous hills, trees, foliage and flowering plants surround the home. Enjoy 3 generous bedrooms and 4 baths. The kitchen is open to the Great Room and dining area which have beautiful views. The curb appeal is fabulous, and your guests never have to worry about having a place to park on the spacious street. The garage has a fresh epoxy coat and a Tesla Car Charger. The Master is on the upper level and has a fabulous private balcony to look at the ocean to the right and the hills before you. Remote controlled blinds in many areas make the home easy to close up in the evenings. A wonderful fireplace in the Master Suite can be enjoyed from the bedroom and the bath. Beautiful solid wood Craftsman cabinets emote a sense of richness and beauty. You feel like you are on vacation when you are in this home. The sealed stone floors in the family room are light and clean. A specialty Wine Room nestles in the corner by the dining area, which is a perfect location for entertaining. A steam room helps you unwind after a day at the beach or enjoying the nearby trails. The gorgeous garden lies below and is a place of tranquility. This home is so special. You feel it the moment you come inside.
Location
State CA
County Orange
Area Lv - Laguna Village
Interior
Interior Features Beamed Ceilings, Built-in Features, Balcony, Cathedral Ceiling(s), Multiple Staircases, Open Floorplan, Pantry, Recessed Lighting, Primary Suite, Walk-In Closet(s)
Heating Forced Air
Cooling Central Air
Fireplaces Type Living Room, Primary Bedroom
Fireplace Yes
Laundry Inside, Laundry Room
Exterior
Parking Features Garage
Garage Spaces 2.0
Garage Description 2.0
Pool None
Community Features Curbs, Street Lights, Sidewalks
View Y/N Yes
View Canyon, Ocean, Trees/Woods
Attached Garage Yes
Total Parking Spaces 4
Private Pool No
Building
Lot Description Sprinklers In Rear
Story 2
Entry Level Two
Sewer Sewer Tap Paid
Water Private
Level or Stories Two
New Construction No
Schools
School District Laguna Beach Unified
Others
Senior Community No
Tax ID 64417217
Acceptable Financing Cash to New Loan
Listing Terms Cash to New Loan
Financing Conventional
Special Listing Condition Standard
Read Less
Want to know what your home might be worth? Contact us for a FREE valuation!

Our team is ready to help you sell your home for the highest possible price ASAP

Bought with Ryan Dailey • Realty One Group West





