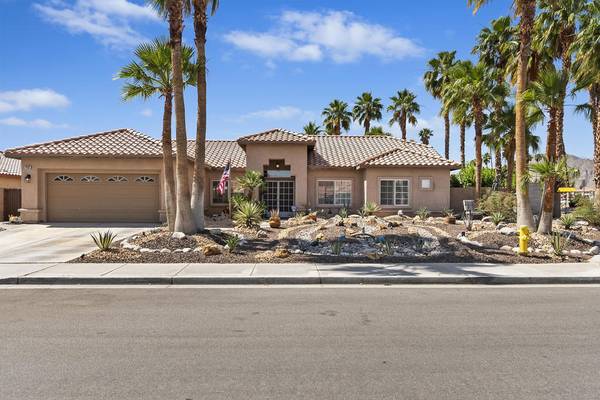$555,000
$540,000
2.8%For more information regarding the value of a property, please contact us for a free consultation.
78635 Naples DR La Quinta, CA 92253
3 Beds
2 Baths
2,025 SqFt
Key Details
Sold Price $555,000
Property Type Single Family Home
Sub Type Single Family Residence
Listing Status Sold
Purchase Type For Sale
Square Footage 2,025 sqft
Price per Sqft $274
Subdivision Bella Vista
MLS Listing ID 219061960DA
Sold Date 07/15/21
Bedrooms 3
Full Baths 2
Condo Fees $110
HOA Fees $36/qua
HOA Y/N Yes
Year Built 2000
Lot Size 8,276 Sqft
Property Description
Are you looking for a home that is already set up for your entertainment pleasure? Do you like spending time outdoors? How about a low maintenance front and back yard? This three-bedroom two-bath home is located in Bella Vista, a non-gated community in La Quinta with an entrance off Fred Waring. The entire home has ceramic tiles throughout. Shutters in every room. Fireplace and vaulted ceilings in the great room. Kitchen with breakfast bar and informal dining. Gas stove top. Two full baths. Master bedroom bath has a dual sink vanity, a separate tub and shower as well as a walk in closet. The backyard is ready to enjoy with a private pool raised spa as well as southern mountain views. There is a bar for eating or just enjoying your favorite beverage. Concrete pad as well as pavers cover the back and side of the home. You can't forget the firepit. Alumawood awning covers a good portion of the back of the home. The two car is appointed with storage cabinets. If you like to play golf, Palm Royale is right across the street. It is in the Imperial Irrigation district for lower electric bills. Very reasonable HOA dues.
Location
State CA
County Riverside
Area 308 - La Quinta North Of Hwy 111, Indian Springs
Interior
Interior Features Breakfast Bar, Separate/Formal Dining Room, Primary Suite, Walk-In Closet(s)
Heating Central, Forced Air, Natural Gas
Cooling Central Air
Flooring Tile
Fireplaces Type Great Room, See Through
Fireplace Yes
Appliance Dishwasher, Disposal, Gas Water Heater, Microwave, Refrigerator
Laundry Laundry Room
Exterior
Parking Features Direct Access, Driveway, Garage
Garage Spaces 2.0
Garage Description 2.0
Fence Block
Pool In Ground, Private
Amenities Available Other
View Y/N Yes
View Mountain(s)
Porch Covered
Attached Garage Yes
Total Parking Spaces 2
Private Pool Yes
Building
Lot Description Drip Irrigation/Bubblers, Sprinklers Timer
Story 1
Entry Level One
Architectural Style Traditional
Level or Stories One
New Construction No
Others
HOA Name Bella Vista Maintenance
Senior Community No
Tax ID 609511002
Acceptable Financing Cash, Cash to New Loan, Conventional, FHA
Listing Terms Cash, Cash to New Loan, Conventional, FHA
Financing Cash
Special Listing Condition Standard
Read Less
Want to know what your home might be worth? Contact us for a FREE valuation!

Our team is ready to help you sell your home for the highest possible price ASAP

Bought with Tim Sarlund • Keller Williams Luxury Homes






