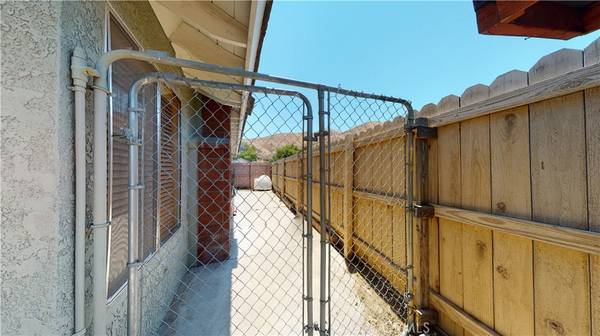$580,000
$560,000
3.6%For more information regarding the value of a property, please contact us for a free consultation.
13365 March WAY Corona, CA 92879
3 Beds
2 Baths
1,395 SqFt
Key Details
Sold Price $580,000
Property Type Single Family Home
Sub Type Single Family Residence
Listing Status Sold
Purchase Type For Sale
Square Footage 1,395 sqft
Price per Sqft $415
Subdivision Other (Othr)
MLS Listing ID IG21133060
Sold Date 07/15/21
Bedrooms 3
Full Baths 2
Condo Fees $74
HOA Fees $74/mo
HOA Y/N Yes
Year Built 1988
Lot Size 6,534 Sqft
Property Description
Just Listed! Charming home in a highly desired Corona neighborhood. Low property tax. This lovely one-story home is in a corner lot. It offers 3 bedrooms, a dining area, a cozy living room with fireplace that opens that has direct access to a backyard overlooking the neighborhood. Backyard is great venue for family gathering or it could be a nice and cozy place to relax. Plenty of room to start your own flower or vegetable garden in the backyard. This home has an open floor plan. The family kitchen allows you to connect with the family or watch your favorite t.v shows with the family as well. No wall barriers between the kitchen your dining area and the family/living room. The well-lit kitchen nook offers an intimate dining experience with your family. This home is in good condition and is ready to move-in. New carpet, new dishwasher, new paint. A truly must see. For commuters, this home is very close to the 91Freeway. It is conveniently located, Elementary schools, High Schools, Middle Schools, University, hospital, house of worships, shopping centers , grocery stores and restaurants are close by. Make this home your choice! Visit it online or arrange for an in-person visit.
Location
State CA
County Riverside
Area 248 - Corona
Zoning R-2
Rooms
Main Level Bedrooms 3
Interior
Interior Features Open Floorplan, Storage, Tile Counters, All Bedrooms Down, Bedroom on Main Level, Main Level Master
Heating Central, Forced Air
Cooling Central Air, Electric
Flooring Carpet, Laminate
Fireplaces Type Family Room
Fireplace Yes
Appliance Built-In Range, Dishwasher, Gas Water Heater, Microwave, Water Heater
Laundry Laundry Room
Exterior
Parking Features Direct Access, Driveway, Garage Faces Front, Garage, On Street
Garage Spaces 2.0
Garage Description 2.0
Fence Wood
Pool None, Association
Community Features Curbs, Street Lights, Suburban
Utilities Available Electricity Connected, Natural Gas Connected, Phone Connected, Water Connected
Amenities Available Pool, Spa/Hot Tub
View Y/N Yes
View Neighborhood
Roof Type Tile
Accessibility Safe Emergency Egress from Home, No Stairs, Parking
Porch Open, Patio
Attached Garage Yes
Total Parking Spaces 2
Private Pool No
Building
Lot Description Level
Story 1
Entry Level One
Sewer Sewer Assessment(s)
Water Public
Architectural Style Contemporary
Level or Stories One
New Construction No
Schools
School District Alvord Unified
Others
HOA Name Four Seasons
Senior Community No
Tax ID 135373019
Acceptable Financing Cash, Cash to Existing Loan, Cash to New Loan, Conventional
Listing Terms Cash, Cash to Existing Loan, Cash to New Loan, Conventional
Financing Cash
Special Listing Condition Standard
Read Less
Want to know what your home might be worth? Contact us for a FREE valuation!

Our team is ready to help you sell your home for the highest possible price ASAP

Bought with Alonso Umanzor • Berkshire Hathaway Home Svcs.




