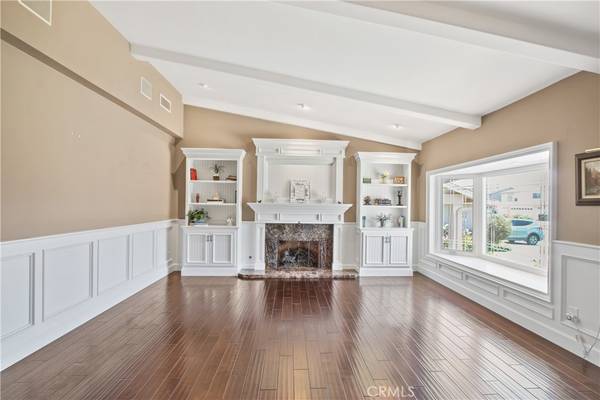$1,285,000
$1,300,000
1.2%For more information regarding the value of a property, please contact us for a free consultation.
6781 Loyola DR Huntington Beach, CA 92647
5 Beds
3 Baths
2,493 SqFt
Key Details
Sold Price $1,285,000
Property Type Single Family Home
Sub Type Single Family Residence
Listing Status Sold
Purchase Type For Sale
Square Footage 2,493 sqft
Price per Sqft $515
Subdivision Goldenwest Estates (Gehb)
MLS Listing ID PW21079237
Sold Date 07/19/21
Bedrooms 5
Full Baths 3
Construction Status Updated/Remodeled,Turnkey
HOA Y/N No
Year Built 1970
Lot Size 6,098 Sqft
Property Description
First Time on the Market in 51 years! An extraordinary opportunity to live in an established and highly sought-after neighborhood. This is true pride of ownership with a complete remodel that echoes home. You will make memories that last a lifetime in your spacious 5-bedroom, 3-bathroom “split-level” home. Entry is on the “split level” that leads to a marbled entry-way and formal living room framed in wainscoting, recessed lighting, tiled fireplace and custom mantel and bookcases. Bay window also features custom lighting adding to the warm curb appeal. Two additional bedrooms and ¾ remodeled guest bathroom are on this floor. A few steps down the wooden trimmed stairs takes you to the 1st floor. Here, you will find a custom kitchen, taken down to the studs and designed with love. This kitchen is truly the heart of the home that welcomes many gatherings, enjoyed meals, and features coveted white cabinetry, granite countertops and stainless-steel appliances. Plenty of counter space to tackle the mightiest recipe! The remodel opened the kitchen to flow into the family room that features hardwood floors, recessed lighting, dual pane sliding door, plantation shutters, ceiling fan, and sound system that goes throughout the majority of the home. The dining room with a peek-a-boo window to the entry is also on the first floor with direct access to the spacious 3 car garage. The top floor features the Master Bedroom with a walk-in-closet, ceiling fan, custom bathroom with a walk-in shower. Plenty of wooden cabinetry and shelves in this beautiful master remodel. Master bedroom window looks out to plush greenery from high backyard shrubs for optimal privacy. The skylight in the hall adds bright natural light upstairs. Two additional carpeted bedrooms are access from the hall with plenty of closet space, ceiling fans and plantation shutters that match the details of the home. Shared full bathroom at the top of the wooden stairs is also complete remodeled with granite countertops and plenty of storage. You will find many upgrades throughout this gorgeous, remodeled home also including newly installed garage doors, 3-zone HVAC system, upgraded electrical panel, sound system, tinted dual pane windows and more. Close proximity to Golden West College, Bella Terra, Costco and 405 freeway. College View Elementary is within walking distance around the corner and the beautiful local beach about 4 miles down the road. This house is TURNKEY and ready for you to call home!
Location
State CA
County Orange
Area 17 - Northwest Huntington Beach
Interior
Interior Features Granite Counters, High Ceilings, Multiple Staircases, Pantry, Recessed Lighting, Wired for Sound, All Bedrooms Up
Heating Central
Cooling Central Air, Zoned
Flooring Carpet, Wood
Fireplaces Type Living Room
Fireplace Yes
Appliance Disposal, Gas Oven, Gas Range, Gas Water Heater, Microwave, Refrigerator, Water Softener, Warming Drawer
Laundry In Garage
Exterior
Exterior Feature Lighting, Rain Gutters
Garage Spaces 3.0
Garage Description 3.0
Pool None
Community Features Park, Street Lights, Suburban, Sidewalks
View Y/N No
View None
Roof Type Slate
Attached Garage Yes
Total Parking Spaces 3
Private Pool No
Building
Lot Description 0-1 Unit/Acre
Story Multi/Split
Entry Level Multi/Split
Sewer Public Sewer
Water Public
Level or Stories Multi/Split
New Construction No
Construction Status Updated/Remodeled,Turnkey
Schools
Elementary Schools College View
Middle Schools Spring View
High Schools Marina
School District Oceanside Unified
Others
Senior Community No
Tax ID 14616324
Security Features Security System,Smoke Detector(s)
Acceptable Financing Cash to New Loan
Listing Terms Cash to New Loan
Financing Conventional
Special Listing Condition Standard
Read Less
Want to know what your home might be worth? Contact us for a FREE valuation!

Our team is ready to help you sell your home for the highest possible price ASAP

Bought with Kraig Enyeart • eXp Realty of California Inc






