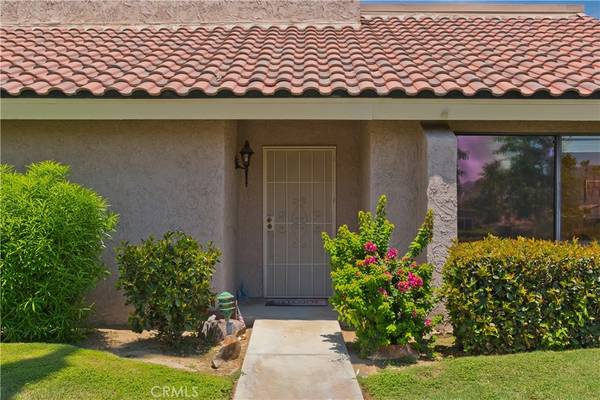$355,000
$350,000
1.4%For more information regarding the value of a property, please contact us for a free consultation.
74870 San Simeon DR Palm Desert, CA 92260
3 Beds
2 Baths
1,382 SqFt
Key Details
Sold Price $355,000
Property Type Single Family Home
Sub Type Single Family Residence
Listing Status Sold
Purchase Type For Sale
Square Footage 1,382 sqft
Price per Sqft $256
Subdivision Valley Palms (32280)
MLS Listing ID OC21131564
Sold Date 07/27/21
Bedrooms 3
Full Baths 2
Condo Fees $435
Construction Status Updated/Remodeled,Turnkey
HOA Fees $435/mo
HOA Y/N Yes
Year Built 1980
Lot Size 1,742 Sqft
Property Description
Absolutely Gorgeous!! This amazing condo is the epitome of turn-key. It is nestled in the beautiful and highly sought after community of Valley Palms which provides resort style living and aesthetics. The curb side appeal of this community is phenomenal and it is ideally located moments away from the best restaurants and shopping in the Coachella Valley. The home is equally amazing and meticulously cared for. Pride of ownership permeates this house as it boasts many upgrades and amenities such as; bright and open floor plan, stunning tile and carpet flooring, baseboards, tall ceilings, recessed lighting, upgraded and spacious kitchen with granite counter tops, stainless steel appliances, pantry, large bedrooms, huge master bedroom with walk in closet, remodeled & upgraded master bathroom with walk-in shower, private backyard patio for entertaining and barbequing, 2 car garage, and so much more. Words and pictures can never convey the beauty this home has to offer, come and see for yourself!!
Location
State CA
County Riverside
Area 322 - North Palm Desert
Zoning PR5
Rooms
Main Level Bedrooms 3
Interior
Interior Features Ceiling Fan(s), Granite Counters, High Ceilings, Open Floorplan, Pantry, Recessed Lighting, Two Story Ceilings, All Bedrooms Down, Bedroom on Main Level, Main Level Master, Walk-In Closet(s)
Heating Central
Cooling Central Air
Flooring Carpet, Tile
Fireplaces Type None
Fireplace No
Appliance Dishwasher, Gas Cooktop, Gas Oven, Gas Water Heater, Microwave, Refrigerator, Water Heater
Laundry Inside
Exterior
Exterior Feature Lighting
Parking Features Direct Access, Door-Single, Garage, Garage Door Opener, Garage Faces Side
Garage Spaces 2.0
Garage Description 2.0
Pool Community, In Ground, Association
Community Features Biking, Sidewalks, Pool
Utilities Available Electricity Connected, Natural Gas Connected, Sewer Connected, Water Connected
Amenities Available Pool, Spa/Hot Tub, Tennis Court(s)
View Y/N Yes
View Mountain(s), Neighborhood
Roof Type Tile
Accessibility No Stairs
Porch Concrete, Enclosed, Patio
Attached Garage Yes
Total Parking Spaces 2
Private Pool No
Building
Lot Description Back Yard, Landscaped
Story 1
Entry Level One
Foundation Slab
Sewer Public Sewer
Water Public
Architectural Style Traditional
Level or Stories One
New Construction No
Construction Status Updated/Remodeled,Turnkey
Schools
School District Desert Sands Unified
Others
HOA Name Valley Palm Assoc.
Senior Community No
Tax ID 624250025
Security Features Carbon Monoxide Detector(s),Smoke Detector(s)
Acceptable Financing Cash, Conventional, Contract, FHA, Fannie Mae, Freddie Mac, VA Loan
Listing Terms Cash, Conventional, Contract, FHA, Fannie Mae, Freddie Mac, VA Loan
Financing Cash
Special Listing Condition Standard
Read Less
Want to know what your home might be worth? Contact us for a FREE valuation!

Our team is ready to help you sell your home for the highest possible price ASAP

Bought with William Seals • Keller Williams Luxury Homes





