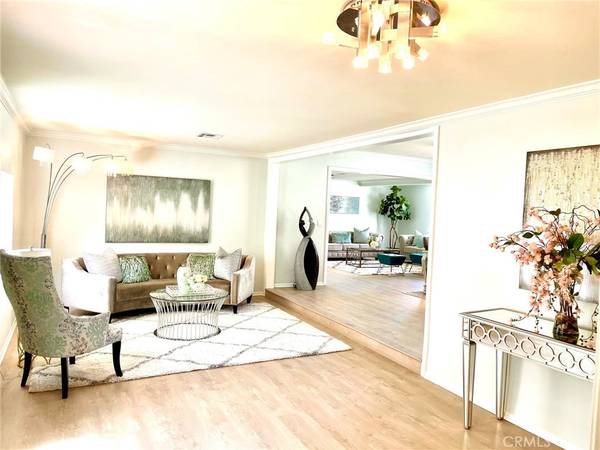$950,000
$949,990
For more information regarding the value of a property, please contact us for a free consultation.
17912 Gridley RD Artesia, CA 90701
4 Beds
3 Baths
2,232 SqFt
Key Details
Sold Price $950,000
Property Type Single Family Home
Sub Type Single Family Residence
Listing Status Sold
Purchase Type For Sale
Square Footage 2,232 sqft
Price per Sqft $425
MLS Listing ID RS21131598
Sold Date 07/28/21
Bedrooms 4
Full Baths 3
Construction Status Updated/Remodeled,Turnkey
HOA Y/N No
Year Built 1952
Lot Size 6,534 Sqft
Property Description
Your stunning pool home awaits just in time for summer! Get ready for the life you’ve dreamed of where luxury meets comfort in this tastefully remodeled 4-bedroom, 3-bath, 2,232 sq. ft. home. Wow your friends and family as they enter through an open-concept floor plan and make their way to the inviting living room, complete with an ultra-modern guest bathroom that is sure to impress. Admire the neutral color vinyl waterproof flooring that enhances the beauty of all common areas. Bask in the abundance of natural light provided by the dual-pane windows, bay window and sliding glass doors. Make a statement with the unique and impressive light fixtures throughout the entire home. Prepare memorable meals in your gourmet kitchen which features custom white cabinets with self-closing mechanism and quartz countertop, complemented by an exquisite backsplash and a state-of-the-art range hood. Then gather friends and family in your gracious formal dining room. With a 2-car attached garage and a driveway in the sizable front yard, there’s plenty of parking for you and your guests. All this and more in a spacious 6,553 sq. ft. lot. This isn’t a dream...it’s your new home!
Location
State CA
County Los Angeles
Area Rc - Artesia
Zoning ATA10000*
Rooms
Main Level Bedrooms 4
Interior
Interior Features Built-in Features, Open Floorplan, Recessed Lighting, Walk-In Closet(s)
Heating Central
Cooling Central Air
Flooring Vinyl
Fireplaces Type None
Fireplace No
Appliance Dishwasher, Gas Cooktop, Disposal, Gas Range, Range Hood
Laundry In Garage
Exterior
Parking Features Concrete, Driveway, Garage, Garage Door Opener
Garage Spaces 2.0
Garage Description 2.0
Pool In Ground, Private
Community Features Curbs, Street Lights, Sidewalks
View Y/N Yes
View Pool
Roof Type Spanish Tile
Porch Concrete, Patio
Attached Garage Yes
Total Parking Spaces 2
Private Pool Yes
Building
Lot Description Back Yard
Story 1
Entry Level One
Sewer Public Sewer
Water Public
Architectural Style Modern
Level or Stories One
New Construction No
Construction Status Updated/Remodeled,Turnkey
Schools
School District Abc Unified
Others
Senior Community No
Tax ID 7035008056
Security Features Carbon Monoxide Detector(s),Smoke Detector(s)
Acceptable Financing Cash, Cash to New Loan, Conventional
Listing Terms Cash, Cash to New Loan, Conventional
Financing Conventional
Special Listing Condition Standard
Read Less
Want to know what your home might be worth? Contact us for a FREE valuation!

Our team is ready to help you sell your home for the highest possible price ASAP

Bought with Cielo Quinio • C-21 Astro






