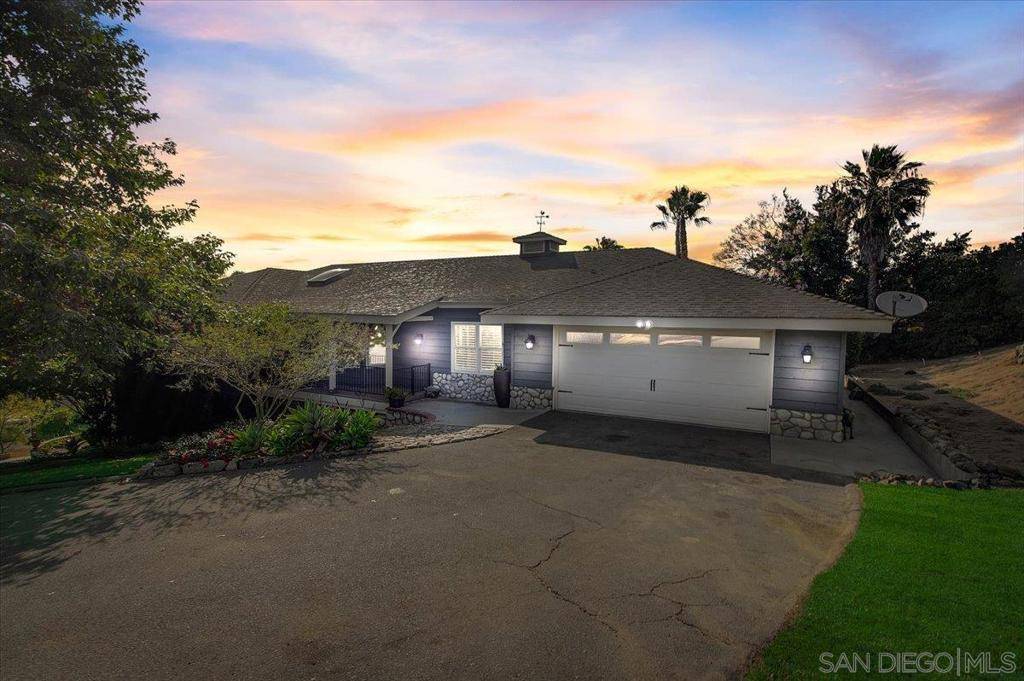$1,181,000
$1,099,000
7.5%For more information regarding the value of a property, please contact us for a free consultation.
670 Matagual Dr Vista, CA 92081
5 Beds
5 Baths
3,200 SqFt
Key Details
Sold Price $1,181,000
Property Type Single Family Home
Sub Type Single Family Residence
Listing Status Sold
Purchase Type For Sale
Square Footage 3,200 sqft
Price per Sqft $369
Subdivision Vista
MLS Listing ID 210016501
Sold Date 07/30/21
Bedrooms 5
Full Baths 4
Half Baths 1
HOA Y/N No
Year Built 1985
Lot Size 0.500 Acres
Property Description
Location! Location! Feels like country but city close. Stunning custom POOL home with GORGEOUS WESTERN FACING VIEWS AND SUNSETS tucked away at the end of the road in an established neighborhood with mature trees and beautiful views. Homes rarely come on the market on this highly desirable street. Lives like a single story, entry/main level features wood beams, vaulted ceilings, fireplace, 4 bedrooms and 3 bathrooms. The lower level has a designated office, ample storage, and an ADU/granny flat with a spacious kitchen, family room, bedroom, bathroom, and laundry with a separate entrance and parking which could be a possible income producing unit. The backyard features mature fruit trees: Orange, Key Lime, Lemon, Avocado, and Macadamia Nut. Lush landscaping, a sparkling pool with Jacuzzi, pool house and pool bar, create a perfect retreat for entertaining. RV parking on property. No HOA. No Mello Roos. Equipment: Dryer,Pool/Spa/Equipment, Vacuum/Central, Washer Sewer: Sewer Connected Topography: GSL
Location
State CA
County San Diego
Area 92081 - Vista
Zoning R-1:SINGLE
Interior
Heating Forced Air, Fireplace(s), Natural Gas
Cooling Central Air, Whole House Fan
Flooring Carpet, Laminate, Stone, Tile
Fireplaces Type Living Room
Fireplace Yes
Appliance Counter Top, Double Oven, Dishwasher, Gas Cooktop, Disposal, Gas Oven, Gas Range, Ice Maker, Refrigerator, Range Hood, Vented Exhaust Fan
Laundry Electric Dryer Hookup, Gas Dryer Hookup, Laundry Room
Exterior
Parking Features Driveway, Guest, Uncovered
Garage Spaces 2.0
Garage Description 2.0
Fence Chain Link
Pool Heated, In Ground
View Y/N Yes
View City Lights
Roof Type Composition
Attached Garage Yes
Total Parking Spaces 8
Building
Lot Description Sprinklers Manual, Sprinkler System
Story 2
Entry Level Two
Level or Stories Two
Others
Senior Community No
Tax ID 1662620100
Acceptable Financing Cash, Conventional, VA Loan
Listing Terms Cash, Conventional, VA Loan
Financing Conventional
Read Less
Want to know what your home might be worth? Contact us for a FREE valuation!

Our team is ready to help you sell your home for the highest possible price ASAP

Bought with Adrienne Mineiro • Harcourts Prime Properties





