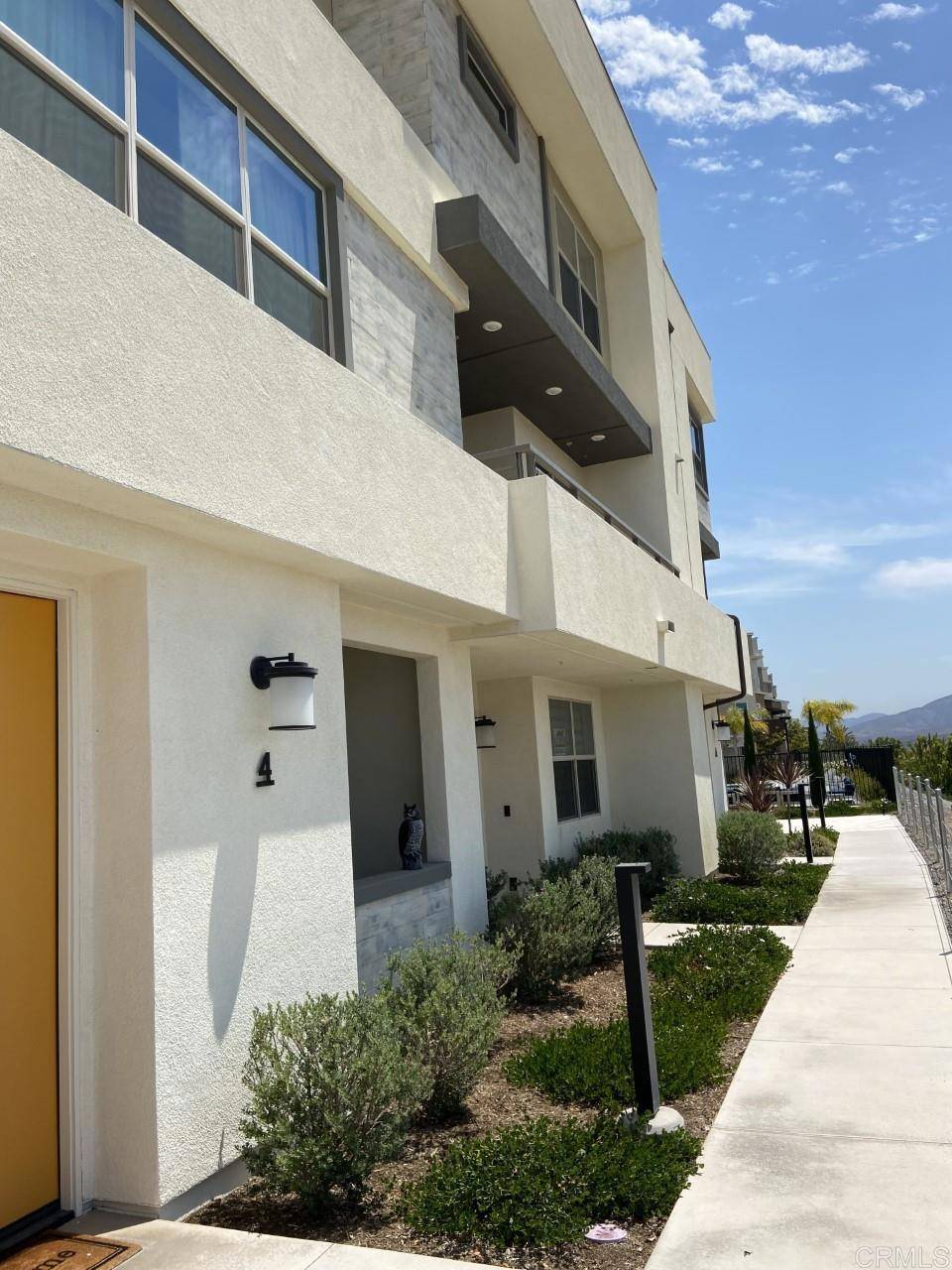$660,000
$635,000
3.9%For more information regarding the value of a property, please contact us for a free consultation.
1891 COSMOPOLITAN LN. #5 Chula Vista, CA 91915
4 Beds
4 Baths
1,816 SqFt
Key Details
Sold Price $660,000
Property Type Townhouse
Sub Type Townhouse
Listing Status Sold
Purchase Type For Sale
Square Footage 1,816 sqft
Price per Sqft $363
MLS Listing ID PTP2104141
Sold Date 08/04/21
Bedrooms 4
Full Baths 3
Half Baths 1
Condo Fees $288
Construction Status Turnkey
HOA Fees $288/mo
HOA Y/N Yes
Year Built 2019
Property Description
Gorgeous property with endless view to the Hills and Mountains of Otay Mesa. No neighbors behind and private location. First level with entry hallway , one bedroom and ensuit bath , laminated flooring, storage closet and spacious two cars garage. Second level with breathtaking kitchen and center Island all in elegant white. Quartz Counter top and Stainless Steel GE appliances including Refrigerator and double sink . Walk in Pantry . Dining and Entertainment areas with Laminated Taupe Oak flooring throughout . Guest bathroom . Huge balcony with stunning views. Third level with spacious Master Suite looking unto the mountains .Large Bathroom with double sinks .Two more bedrooms and Full bath. Laundry closet with GE Washer and Dryer . Windows with Roller Shades with blackout throughout the home. WIFI Certified Smart Home Design controlled by Amazon Alexa. Air Condition. Tankless Water Heater. Top of the line Garage opening System. Solar Panels and system and much more More pictures to follow
Location
State CA
County San Diego
Area 91915 - Chula Vista
Building/Complex Name Boulevard
Zoning R1
Rooms
Main Level Bedrooms 1
Interior
Interior Features Balcony, High Ceilings, Open Floorplan, Pantry, Stone Counters, Bedroom on Main Level, Galley Kitchen, Walk-In Pantry, Walk-In Closet(s)
Heating Forced Air
Cooling Central Air
Flooring Carpet, Laminate, Vinyl
Fireplaces Type None
Fireplace No
Appliance Dryer, Washer
Laundry Inside, Laundry Closet, Upper Level
Exterior
Garage Spaces 2.0
Garage Description 2.0
Pool Community, In Ground, Association
Community Features Dog Park, Park, Street Lights, Sidewalks, Pool
Amenities Available Playground, Pool, Spa/Hot Tub
View Y/N Yes
View City Lights, Canyon, Hills, Mountain(s), Panoramic, Pasture
Attached Garage Yes
Total Parking Spaces 2
Private Pool No
Building
Story Three Or More
Entry Level Three Or More
Water Public
Level or Stories Three Or More
Construction Status Turnkey
Schools
School District Sweetwater Union
Others
HOA Name First service residential
Senior Community No
Tax ID 6430650349
Acceptable Financing Cash, Conventional, FHA, VA Loan
Listing Terms Cash, Conventional, FHA, VA Loan
Financing Conventional
Special Listing Condition Standard
Read Less
Want to know what your home might be worth? Contact us for a FREE valuation!

Our team is ready to help you sell your home for the highest possible price ASAP

Bought with OUT OF AREA • OUT OF AREA





