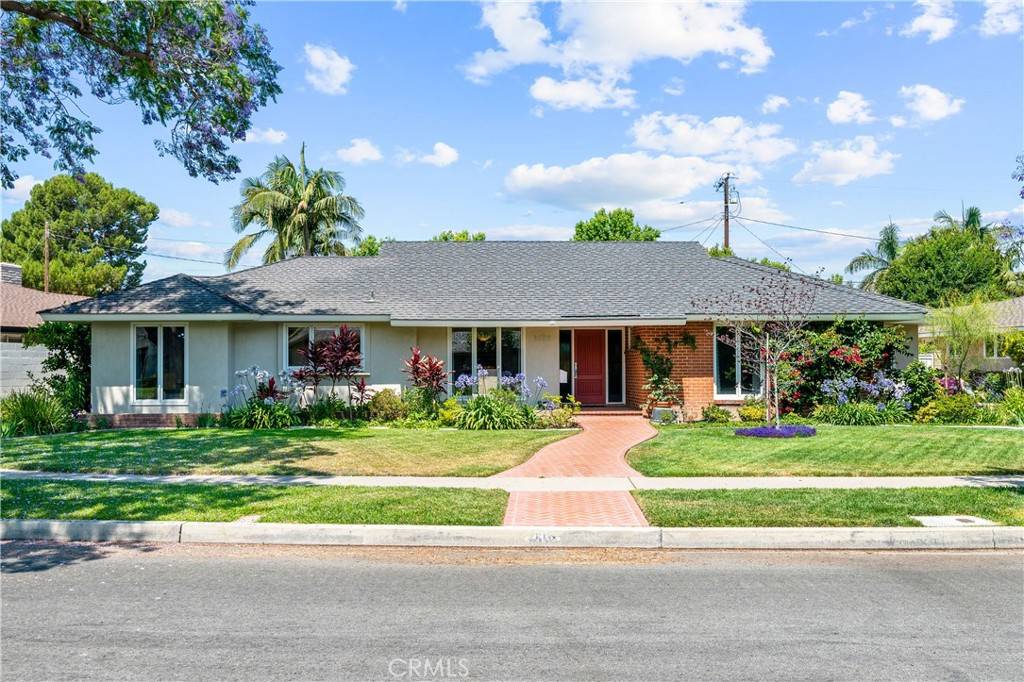$1,280,000
$1,275,000
0.4%For more information regarding the value of a property, please contact us for a free consultation.
2116 N Westwood AVE Santa Ana, CA 92706
4 Beds
4 Baths
2,515 SqFt
Key Details
Sold Price $1,280,000
Property Type Single Family Home
Sub Type Single Family Residence
Listing Status Sold
Purchase Type For Sale
Square Footage 2,515 sqft
Price per Sqft $508
Subdivision Other (Othr)
MLS Listing ID PW21129412
Sold Date 08/05/21
Bedrooms 4
Full Baths 2
Half Baths 1
Three Quarter Bath 1
HOA Y/N No
Year Built 1966
Lot Size 10,454 Sqft
Property Description
Welcome to this midcentury ranch located on one of the most sought-after streets in West Floral Park. Walk up the brick paver sidewalk to the inviting porch and step into the foyer, look left, right, and straight ahead and be wowed by the attention to detail. For starters, there are updated Euro Oak Tebes engineered wood floors through most of the living areas and updated baseboards & door casings. Move on to the modernized kitchen with the latest refresh and updates including quartz countertops, glass tile backsplash, new tile floors, refinished cabinets as well as a new LG double oven combination microwave, steamer, broiler & convection and a Jennair five burner gas cooktop with downdraft venting. The home's chef will appreciate the double pantries too. There is also a sunny and bright breakfast area looking to the front yard through the floor to ceiling windows. Move on to the modern inviting living room that has a vaulted ceiling, custom gas fireplace with stainless steel surround, and concrete raised hearth & mantle. There are also large French doors offering direct access to the covered patio. Back to the foyer, the formal dining room is to the left and to the right is the den / TV room which was once a fourth bedroom. Down the hall is bedroom #2 with a walk-in closet and direct access to a full bathroom that leads back to the hall. Continue down the hall to the master suite, with more French doors to the patio and a large walk-in closet that connects to the ensuite bathroom. The master bathroom has a spa tub, step in shower and vanity with dual stainless vessel sinks. At the opposite side of the house is bedroom #3, which has a walk-in closet and direct access to a bathroom. Additional amenities & improvements include fresh paint inside & out, built-in speakers in most rooms, modern ceiling fans and recessed lighting. Take a quick visit to the covered patio that opens to the private backyard. Oh, but there is more, it doesn't stop here. It is time to tour the 400+ square foot bonus room at the rear of the garage. More French doors, open to vaulted ceilings, a kitchenette, ½ bathroom. The house and bonus room combined add up to just short of 3,000 square feet of living space. This space has so much potential. Make it your home office, home school location, home gym or consider changing to an ADU. As if that is not enough, there is still room to build your dream pool. Who could ask for more?
Location
State CA
County Orange
Area 70 - Santa Ana North Of First
Rooms
Main Level Bedrooms 3
Interior
Interior Features Ceiling Fan(s), Cathedral Ceiling(s), Pantry, Recessed Lighting, Entrance Foyer
Heating Forced Air
Cooling Central Air
Flooring Tile, Wood
Fireplaces Type Gas, Living Room
Fireplace Yes
Appliance Convection Oven, Double Oven, Dishwasher, Electric Oven, Gas Cooktop, Disposal
Laundry Electric Dryer Hookup, Gas Dryer Hookup, Inside, Laundry Room
Exterior
Parking Features Driveway, Garage Faces Front, Garage
Garage Spaces 2.0
Garage Description 2.0
Pool None
Community Features Curbs, Street Lights
View Y/N No
View None
Roof Type Composition
Porch Concrete, Covered
Attached Garage No
Total Parking Spaces 2
Private Pool No
Building
Lot Description Sprinkler System
Story One
Entry Level One
Sewer Public Sewer
Water Public
Architectural Style Ranch
Level or Stories One
New Construction No
Schools
Elementary Schools Santiago
Middle Schools Santiago
School District Santa Ana Unified
Others
Senior Community No
Tax ID 00116223
Acceptable Financing Cash, Cash to New Loan, Conventional
Listing Terms Cash, Cash to New Loan, Conventional
Financing Conventional
Special Listing Condition Trust
Read Less
Want to know what your home might be worth? Contact us for a FREE valuation!

Our team is ready to help you sell your home for the highest possible price ASAP

Bought with Johanna Andren • Compass




