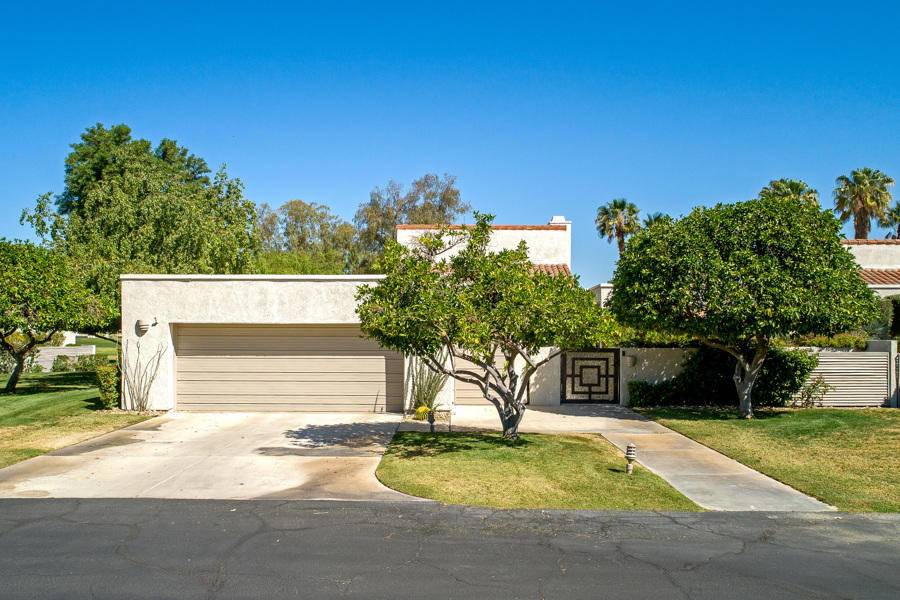$750,000
$799,000
6.1%For more information regarding the value of a property, please contact us for a free consultation.
723 Inverness DR Rancho Mirage, CA 92270
3 Beds
3 Baths
3,489 SqFt
Key Details
Sold Price $750,000
Property Type Condo
Sub Type Condominium
Listing Status Sold
Purchase Type For Sale
Square Footage 3,489 sqft
Price per Sqft $214
Subdivision Mission Hills Country Club
MLS Listing ID 219062698PS
Sold Date 08/17/21
Bedrooms 3
Full Baths 1
Three Quarter Bath 2
Condo Fees $732
Construction Status Updated/Remodeled
HOA Fees $732/mo
HOA Y/N Yes
Land Lease Amount 3936.0
Year Built 1980
Lot Size 6,534 Sqft
Property Description
A ONE OF A KIND remodeled 3/3 plus media and family room 3489 sq ft DIAMOND overlooking the Mission Hills Golf Course with majestic western mountains views. Redone by DESIGNER OWNER for his own personal use with high end finishes and superb taste. Walk into a private enclosed entry patio with a soothing Zen fountain. The living room is Light and Bright with high vaulted ceilings, fireplace and new 2x4 porcelain tile floors throughout the home. Each bedroom has it's own bath and one serves cleverly as a powder room. The master suite is large with a huge walk in closet, the total bath remodel is with stack stone tile and all the bells and whistles available today in NEW CONSTRUCTION. The gourmet kitchen is a chef's dream and is brand new with all appliances, new cabinetry, countertops and backslash. The kitchen/family room is separated by a counter island but also including a formal dining room for the varieties of entertaining from intimate to casual. The side patio off of the dining room with fountain serves as an ideal puppy run for those special friends. The COMMUNITY POOL AND SPA is in sight but appropriate distance for no disturbance. This is a rare opportunity for someone looking to SCALE DOWN or to make this their PERMANENT RESIDENCE. All of the amenities of Mission Hills and Membership are available by checking their website. Being offered unfurnished. Hurry as this one won't last!
Location
State CA
County Riverside
Area 321 - Rancho Mirage
Interior
Interior Features Beamed Ceilings, Breakfast Bar, Separate/Formal Dining Room, High Ceilings, Open Floorplan, All Bedrooms Down, Primary Suite, Walk-In Closet(s)
Heating Central, Forced Air, Fireplace(s)
Cooling Central Air
Flooring Tile
Fireplaces Type Family Room, Gas, Living Room, Raised Hearth
Fireplace Yes
Appliance Dishwasher, Disposal, Gas Range, Microwave, Refrigerator
Laundry Laundry Room
Exterior
Parking Features Covered, Garage, Garage Door Opener
Garage Spaces 2.0
Garage Description 2.0
Community Features Gated
Amenities Available Clubhouse, Controlled Access, Fitness Center, Golf Course, Maintenance Grounds, Meeting/Banquet/Party Room, Paddle Tennis, Recreation Room, Security, Tennis Court(s), Cable TV
View Y/N Yes
View Park/Greenbelt, Golf Course, Mountain(s)
Roof Type Flat,Tile
Porch Brick, Covered
Attached Garage Yes
Total Parking Spaces 4
Private Pool No
Building
Lot Description Cul-De-Sac, On Golf Course, Sprinklers Timer, Sprinkler System
Story 1
Foundation Slab
Architectural Style Contemporary
New Construction No
Construction Status Updated/Remodeled
Others
Senior Community No
Tax ID 676210023
Security Features Gated Community,24 Hour Security
Acceptable Financing Cash, Cash to New Loan
Listing Terms Cash, Cash to New Loan
Financing Cash
Special Listing Condition Standard
Read Less
Want to know what your home might be worth? Contact us for a FREE valuation!

Our team is ready to help you sell your home for the highest possible price ASAP

Bought with Louise Hampton Team • Berkshire Hathaway HomeServices California Properties






