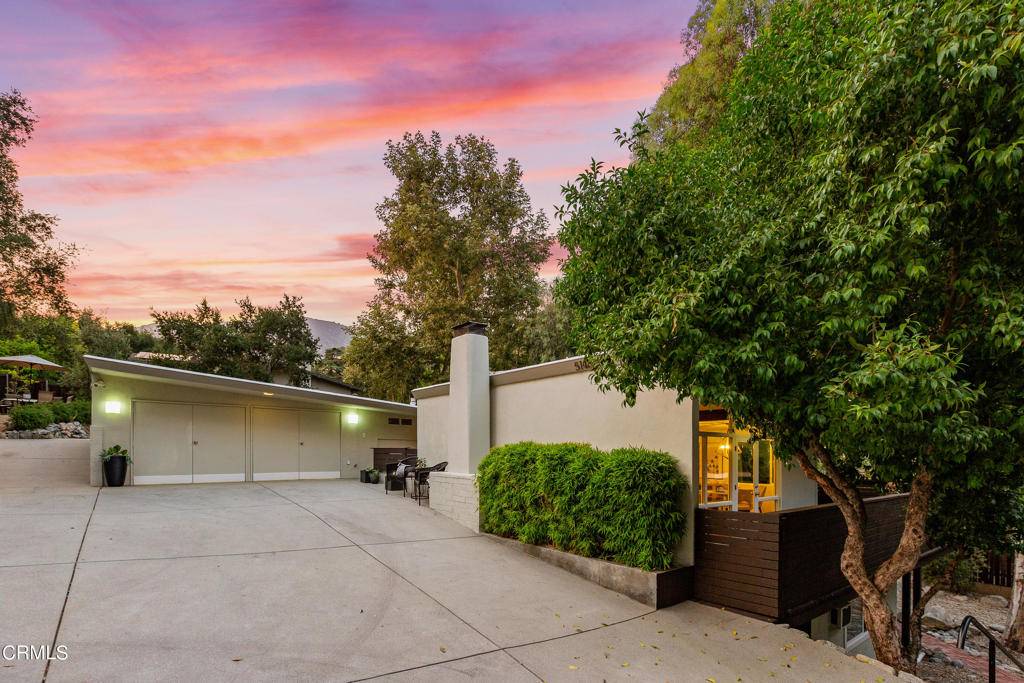$1,647,750
$1,680,000
1.9%For more information regarding the value of a property, please contact us for a free consultation.
5148 Oakwood AVE La Canada Flintridge, CA 91011
4 Beds
3 Baths
1,810 SqFt
Key Details
Sold Price $1,647,750
Property Type Single Family Home
Sub Type Single Family Residence
Listing Status Sold
Purchase Type For Sale
Square Footage 1,810 sqft
Price per Sqft $910
MLS Listing ID P1-5540
Sold Date 09/09/21
Bedrooms 4
Full Baths 3
Construction Status Updated/Remodeled
HOA Y/N No
Year Built 1955
Lot Size 0.270 Acres
Property Description
The beautiful home is designed by Lee B.Kline and remodeled in 2021. It is situated at the end of a private avenue on a huge 11,809 square foot lot with a private driveway that leads to wide open views. The house has a 2 car garage and abundant parking spaces. As you enter, to the right you will see the hallway that leads to the living room, which leads to the dining room and then to the kitchen. The charming living room boasts open beamed ceiling with one side that faces the balcony built with floor to ceiling windows allowing you to enjoy the ambiance of nature with a mountain view and the cozy fireplace is perfect for toasty gatherings. The open kitchen features new quartz counters, stainless steel appliances and ample cabinets. Additionally, this property provides a completely separate entrance and has potential for income if each floor is rented separately. It can be divided into a 2 unit with the upper floor having 2beds/2baths and the bottom floor featuring 2 beds/1 bath. Award winning La Canada School District.
Location
State CA
County Los Angeles
Area 634 - La Canada Flintridge
Interior
Interior Features Beamed Ceilings, Balcony, Open Floorplan, Recessed Lighting
Heating Forced Air
Cooling Central Air, Wall/Window Unit(s)
Flooring Laminate, Tile, Wood
Fireplaces Type Living Room
Fireplace Yes
Appliance Dishwasher, Gas Range, Microwave, Refrigerator
Laundry In Garage
Exterior
Parking Features Concrete, Door-Multi, Garage
Garage Spaces 2.0
Garage Description 2.0
Fence Wood, Wrought Iron
Pool None
Community Features Horse Trails
View Y/N Yes
View Mountain(s)
Roof Type Flat
Porch Concrete, Wood
Attached Garage Yes
Total Parking Spaces 2
Private Pool No
Building
Lot Description Yard
Faces West
Story 2
Entry Level Two
Sewer Public Sewer, Sewer On Bond
Water Public
Level or Stories Two
Construction Status Updated/Remodeled
Schools
High Schools La Canada
Others
Senior Community No
Tax ID 5816016012
Acceptable Financing Cash to New Loan
Horse Feature Riding Trail
Listing Terms Cash to New Loan
Financing Cash to New Loan
Special Listing Condition Standard
Read Less
Want to know what your home might be worth? Contact us for a FREE valuation!

Our team is ready to help you sell your home for the highest possible price ASAP

Bought with Non-Member (Merced) • Merced Non-Member




