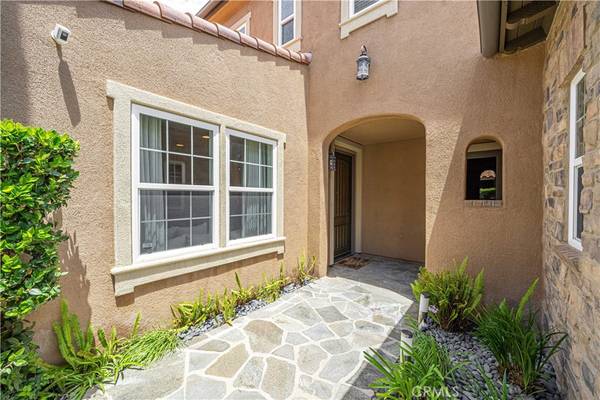$1,899,888
$1,949,000
2.5%For more information regarding the value of a property, please contact us for a free consultation.
63 Fanlight Irvine, CA 92620
5 Beds
6 Baths
3,648 SqFt
Key Details
Sold Price $1,899,888
Property Type Single Family Home
Sub Type Single Family Residence
Listing Status Sold
Purchase Type For Sale
Square Footage 3,648 sqft
Price per Sqft $520
Subdivision Mille Fleurs (Wdmf)
MLS Listing ID PW21105700
Sold Date 09/15/21
Bedrooms 5
Full Baths 2
Half Baths 1
Three Quarter Bath 3
Condo Fees $140
HOA Fees $140/mo
HOA Y/N Yes
Year Built 2006
Lot Size 5,048 Sqft
Property Description
HIGHLY UPGRADED Mediterranean style CUL-DE-SAC HOME PLUS A separate CASITA! VERY LOW MELLO-ROOS ($1,874.12 per year). Paver stone street in front of home. All bedrooms have their own bathrooms. 2 full baths, 3-3/4 baths, and 1-1/2 bath. Casita was built for both office and guest suite purposes with its own entrance. Other much sought after features of the CASITA include extra electrical outlets and breaker, one entire wall of closets, a built in counter and its own 3/4 bath with custom tile counter top and shower.
Open entertainment friendly style floor plan connecting kitchen, kitchen dining area and family room. Stunning acid washed white stone flooring throughout the main floor. French doors open to a spectacular landscaped rear patio, gas fire pit, combined saltwater spa and pool (SPOOL) with removeable child safe guard fence, hand stacked stone wall, and a custom built BBQ island. Downstairs guest bedroom has light grey modern wood grain ceramic tile installed within the last 3 years. Double pane windows and plantation shutters. Intercom system and home in-ceiling speaker system (whole-house audio system not included). 2 Gas cozy fireplaces. Automatic roller shades on family room windows,
Spacious Chef's kitchen with 8 burner KitchenAid stovetop, beautiful granite counter tops, and a large food prep island with more storage cabinets underneath. Plenty of bright white kitchen cabinets with two pantries. The stainless steel KitchenAid built in fridge/freeze, microwave & dishwasher have been REPLACED WITHIN THE LAST 5 YEARS. .
Master Bedroom Suite has mosaic tile bathroom floor, dual vanities, separate jet tub, walk-in shower, dual shower heads, and two separate walk-in closets with professionally installed organizers. One other upstairs bedroom has a walk-in closet. Upstairs bonus room/home theatre has in-ceiling sound speaker system, built in counter top with two student drawers, bookcase, and electrical outlets for two student work areas. Upstairs hallways have lots of storage cabinets throughout and a decorative built in bookcase.
All closets throughout the home have professionally installed organizers and shelving. The garage storage space has been maximized with built in cabinets on all sides PLUS a ceiling storage rack. The central vacuum and water heater have also been replaced within the last 5 years. Wood frame structure was treated against termites during construction.
Location
State CA
County Orange
Area Wd - Woodbury
Rooms
Other Rooms Guest House
Main Level Bedrooms 1
Interior
Interior Features Built-in Features, Balcony, Block Walls, Ceramic Counters, Crown Molding, Central Vacuum, Granite Counters, Open Floorplan, Pantry, Phone System, Recessed Lighting, Storage, Wired for Data, Wired for Sound, Bedroom on Main Level, Galley Kitchen, Walk-In Closet(s)
Heating Central, Electric, Fireplace(s), Natural Gas
Cooling Central Air, Dual, Electric
Flooring Carpet, Stone, Tile
Fireplaces Type Family Room, Gas, Living Room, See Remarks
Equipment Intercom
Fireplace Yes
Appliance Built-In Range, Convection Oven, Double Oven, Dishwasher, Electric Oven, Disposal, Gas Water Heater, Ice Maker, Microwave, Refrigerator, Range Hood, Vented Exhaust Fan, Water To Refrigerator, Water Heater
Laundry Washer Hookup, Gas Dryer Hookup, Inside, Laundry Room
Exterior
Exterior Feature Barbecue, Lighting, Rain Gutters, Fire Pit
Parking Features Concrete, Door-Single, Driveway, Driveway Up Slope From Street, Garage Faces Front, Garage, Garage Door Opener
Garage Spaces 2.0
Garage Description 2.0
Fence Block, Excellent Condition
Pool Fenced, Filtered, Gunite, Gas Heat, Heated, In Ground, Permits, Private, Salt Water, Association
Community Features Biking, Curbs, Gutter(s), Storm Drain(s), Street Lights, Suburban, Sidewalks, Park
Utilities Available Cable Connected, Electricity Connected, Natural Gas Connected, Phone Connected, Sewer Connected, Water Connected
Amenities Available Call for Rules, Clubhouse, Barbecue, Picnic Area, Playground, Pool, Pet Restrictions, Pets Allowed, Spa/Hot Tub, Tennis Court(s)
View Y/N No
View None
Roof Type Spanish Tile
Porch Concrete, Open, Patio
Attached Garage Yes
Total Parking Spaces 4
Private Pool Yes
Building
Lot Description 0-1 Unit/Acre, Back Yard, Close to Clubhouse, Cul-De-Sac, Front Yard, Sprinklers In Rear, Sprinklers In Front, Landscaped, Near Park, Near Public Transit, Rectangular Lot, Sprinklers Timer, Sprinklers On Side, Sprinkler System
Story 2
Entry Level Two
Foundation Slab
Sewer Public Sewer
Water Public
Architectural Style Mediterranean
Level or Stories Two
Additional Building Guest House
New Construction No
Schools
Elementary Schools Woodbury
School District Irvine Unified
Others
HOA Name Woodbury
Senior Community No
Tax ID 55120216
Security Features Security System,Carbon Monoxide Detector(s),Smoke Detector(s)
Acceptable Financing Cash, Cash to New Loan, Conventional, FHA, VA Loan
Listing Terms Cash, Cash to New Loan, Conventional, FHA, VA Loan
Financing Conventional
Special Listing Condition Standard
Read Less
Want to know what your home might be worth? Contact us for a FREE valuation!

Our team is ready to help you sell your home for the highest possible price ASAP

Bought with LIYAO MA • Pinnacle Real Estate Group






