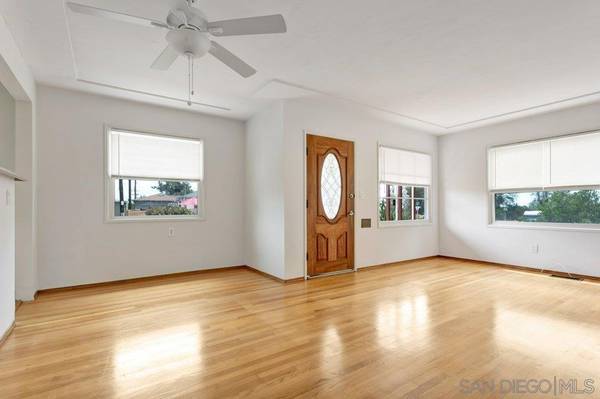$800,000
$699,500
14.4%For more information regarding the value of a property, please contact us for a free consultation.
4102 Pepper Drive San Diego, CA 92105
3 Beds
3 Baths
1,046 SqFt
Key Details
Sold Price $800,000
Property Type Single Family Home
Sub Type SingleFamilyResidence
Listing Status Sold
Purchase Type For Sale
Square Footage 1,046 sqft
Price per Sqft $764
Subdivision City Heights
MLS Listing ID 210023071
Sold Date 09/20/21
Bedrooms 3
Full Baths 3
HOA Y/N No
Year Built 1952
Property Description
Don't miss this fantastic house on a quiet canyon with expansive deck overlooking beautiful Azalea Park. This home was remodeled in 2007 to make the top floor residence into a 3 bed/2bath home with each bedroom enjoying the view and privacy. With only one neighbor, you'll feel like you're living in your own woodland tree house. The house is equipped with 17 solar panels (fully owned), central AC & heat, and indoor laundry room. As an added bonus, there's a ground level studio with a separate entrance to generate rental income to help offset your mortgage. There's also a generous attic space and a large storage room on the basement level. The seller has previous architectural plans for building a 3 car garage with an ADU above on the flat (approx. 3000 sq foot) land at the rear of the house on the alley. Buyers can explore the possibility of adding another unit at the rear of the property. Or use the gated space to park extra cars, or RV. So many possibilities! Sewer: Sewer Connected Topography: GSL
Location
State CA
County San Diego
Area 92105 - East San Diego
Interior
Interior Features AllBedroomsUp, BedroomonMainLevel, MainLevelMaster
Heating Electric, ForcedAir
Cooling CentralAir
Fireplaces Type MasterBedroom
Fireplace Yes
Appliance ElectricRange
Laundry ElectricDryerHookup, LaundryRoom
Exterior
Parking Features Driveway, Other
Fence Partial
Pool None
Roof Type Composition
Total Parking Spaces 4
Private Pool No
Building
Story 2
Entry Level Two
Level or Stories Two
Others
Senior Community No
Tax ID 5400812100
Acceptable Financing Cash, Conventional, FHA, VALoan
Listing Terms Cash, Conventional, FHA, VALoan
Financing Conventional
Read Less
Want to know what your home might be worth? Contact us for a FREE valuation!

Our team is ready to help you sell your home for the highest possible price ASAP

Bought with Susan Whitney • Pemberley Realty Inc.





