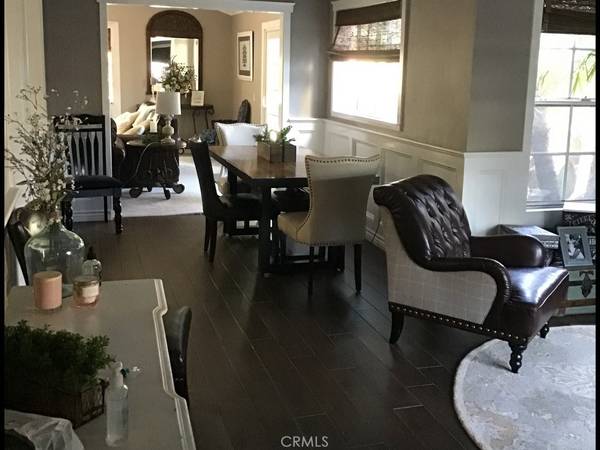$818,000
$789,800
3.6%For more information regarding the value of a property, please contact us for a free consultation.
238 Elderberry ST La Verne, CA 91750
4 Beds
3 Baths
5,623 Sqft Lot
Key Details
Sold Price $818,000
Property Type Single Family Home
Sub Type Single Family Residence
Listing Status Sold
Purchase Type For Sale
MLS Listing ID CV21175676
Sold Date 09/23/21
Bedrooms 4
Full Baths 3
Condo Fees $84
Construction Status Turnkey
HOA Fees $84/mo
HOA Y/N Yes
Year Built 1986
Lot Size 5,623 Sqft
Acres 0.1291
Property Description
Beautiful OPEN FLOOR-PLAN ~ Formal living room with custom built in fireplace ~ Kitchen features granite counters, large island & stainless steel appliances ~ Great-room is a perfect place to gather with family ~ Master en-suite bedroom upstairs with remodeled master bath ~ All bedrooms upstairs ~ Newer laminate wood flooring upstairs ~ Step outside the back door to a tropical oasis boasting a sparkling Pebble- Tec saltwater Pool & Jacuzzi and built In BBQ ~ Beautiful mature palm trees ~ Five car parking ~ Neighborhood features private Park and walking trails. Walking distance to Puddingstone Lake. See supplement for additional amenities.
Location
State CA
County Los Angeles
Area 684 - La Verne
Zoning LVSP814*
Rooms
Main Level Bedrooms 1
Ensuite Laundry Washer Hookup, Inside, Laundry Room
Interior
Interior Features Built-in Features, Crown Molding, Granite Counters, High Ceilings, Open Floorplan, Paneling/Wainscoting, Stone Counters, Recessed Lighting, All Bedrooms Up
Laundry Location Washer Hookup,Inside,Laundry Room
Heating Central
Cooling Central Air
Fireplaces Type Family Room, Living Room
Fireplace Yes
Appliance Barbecue, Dishwasher
Laundry Washer Hookup, Inside, Laundry Room
Exterior
Exterior Feature Awning(s), Barbecue
Garage Concrete, Direct Access, Driveway, Garage Faces Front, Garage, Private
Garage Spaces 2.0
Garage Description 2.0
Pool In Ground, Pebble, Private, Salt Water
Community Features Biking, Curbs, Foothills, Fishing, Golf, Hiking, Horse Trails, Stable(s), Lake, Street Lights, Suburban, Water Sports, Park
Amenities Available Picnic Area, Playground
View Y/N Yes
View Hills
Roof Type Tile
Porch Covered, Front Porch, Open, Patio
Parking Type Concrete, Direct Access, Driveway, Garage Faces Front, Garage, Private
Attached Garage Yes
Total Parking Spaces 2
Private Pool Yes
Building
Lot Description Back Yard, Cul-De-Sac, Front Yard, Garden, Near Park
Story Two
Entry Level Two
Sewer Public Sewer
Water Public
Level or Stories Two
New Construction No
Construction Status Turnkey
Schools
School District Bonita Unified
Others
HOA Name Puddingstone Village
Senior Community No
Tax ID 8382024123
Acceptable Financing Cash, Cash to Existing Loan, Cash to New Loan, Conventional, VA Loan
Horse Feature Riding Trail
Listing Terms Cash, Cash to Existing Loan, Cash to New Loan, Conventional, VA Loan
Financing Conventional
Special Listing Condition Standard, Trust
Read Less
Want to know what your home might be worth? Contact us for a FREE valuation!

Our team is ready to help you sell your home for the highest possible price ASAP

Bought with Karina Chavez • Century 21 A Better Service






