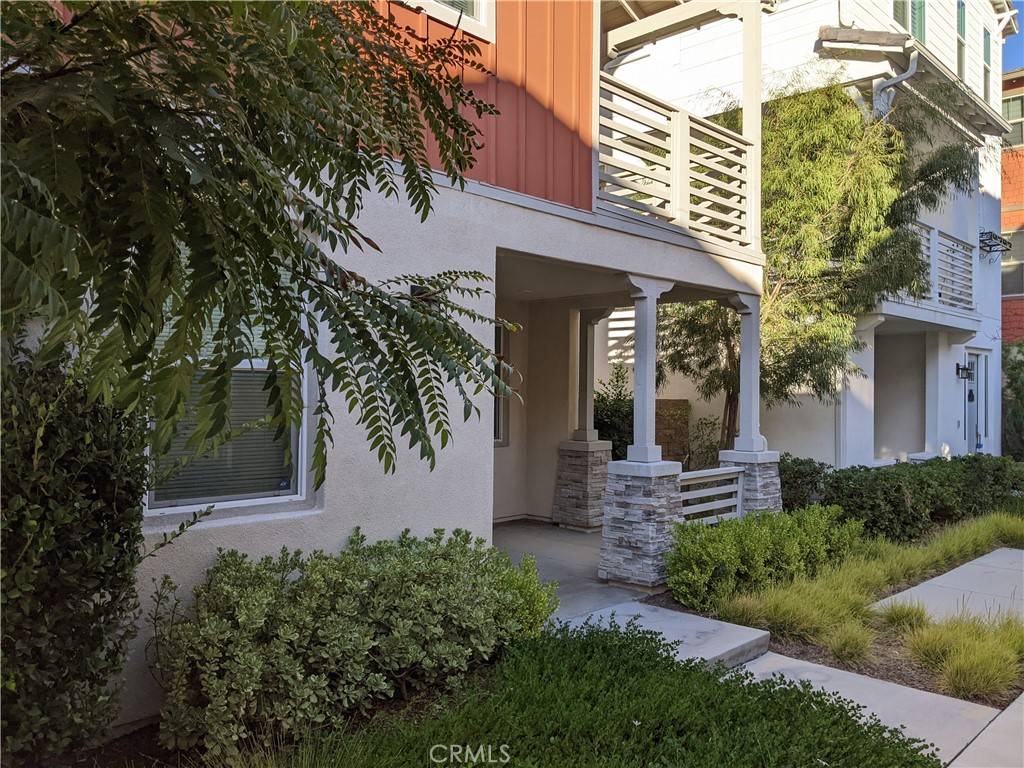$800,000
$795,000
0.6%For more information regarding the value of a property, please contact us for a free consultation.
6 Saratoga ST Phillips Ranch, CA 91766
3 Beds
4 Baths
2,137 SqFt
Key Details
Sold Price $800,000
Property Type Single Family Home
Sub Type SingleFamilyResidence
Listing Status Sold
Purchase Type For Sale
Square Footage 2,137 sqft
Price per Sqft $374
MLS Listing ID PW21188224
Sold Date 10/06/21
Bedrooms 3
Full Baths 3
Half Baths 1
Condo Fees $117
HOA Fees $117/mo
HOA Y/N Yes
Year Built 2019
Lot Size 1,960 Sqft
Property Description
Welcome to the master-planned community of Phillips Ranch in the city of Pomona. This 2019 built, 2,137 sq. ft., single family detached home ("PUD") with NO MELLO ROOS features: a two car garage, foyer, side yard, entry level (downstairs) bedroom and bathroom suite, stainless steel appliances, soft close cabinets, quartz counters, stainless steel sink, walk-in pantry, powder room on the 2nd floor, tile floor, living room balcony and Wi-Fi CERTIFIED Home Design™. Third floor features a laundry room and two bedroom suites, both with walk-in closets, master bathroom features a waterfall shower and ADT security system ready. HOA includes dog park, tot lot, BBQ area, with easy access to the 60, 71, 10, Walnut, Diamond Bar and wherever you want to be. Photos are from 2019.
Location
State CA
County Los Angeles
Area 687 - Pomona
Zoning LCC1*
Rooms
Main Level Bedrooms 1
Interior
Interior Features MultipleStaircases, WalkInClosets
Heating Central
Cooling CentralAir
Fireplaces Type None
Fireplace No
Appliance BuiltInRange, GasOven, RangeHood
Laundry LaundryRoom
Exterior
Garage Spaces 2.0
Garage Description 2.0
Pool None
Community Features Park
Amenities Available Barbecue
View Y/N No
View None
Attached Garage Yes
Total Parking Spaces 2
Private Pool No
Building
Lot Description Yard
Story 3
Entry Level ThreeOrMore
Sewer SewerTapPaid
Water Public
Level or Stories ThreeOrMore
New Construction No
Schools
Elementary Schools Decker
Middle Schools Lorbeer
High Schools Diamond Ranch
School District Pomona Unified
Others
HOA Name Avendale
Senior Community No
Tax ID 8711022012
Acceptable Financing Cash, CashtoNewLoan, Conventional, FHA, FannieMae
Listing Terms Cash, CashtoNewLoan, Conventional, FHA, FannieMae
Financing CashtoNewLoan
Special Listing Condition Standard
Read Less
Want to know what your home might be worth? Contact us for a FREE valuation!

Our team is ready to help you sell your home for the highest possible price ASAP

Bought with QIHUAN KEHOE • RE/MAX 1000 REALTY




