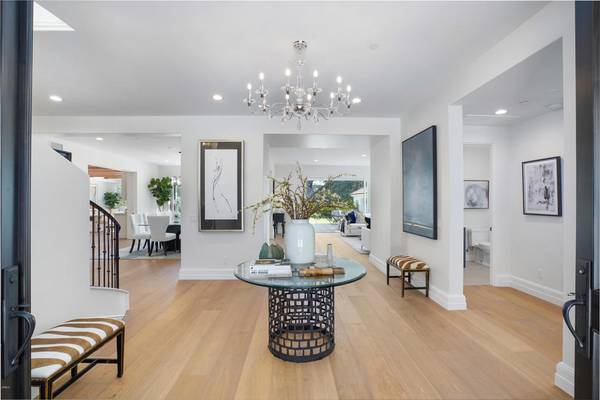$6,850,000
$7,650,000
10.5%For more information regarding the value of a property, please contact us for a free consultation.
5180 Alta Canyada RD La Canada Flintridge, CA 91011
5 Beds
9 Baths
7,873 SqFt
Key Details
Sold Price $6,850,000
Property Type Single Family Home
Sub Type Single Family Residence
Listing Status Sold
Purchase Type For Sale
Square Footage 7,873 sqft
Price per Sqft $870
MLS Listing ID P1-7176
Sold Date 10/21/21
Bedrooms 5
Full Baths 2
Half Baths 1
Three Quarter Bath 6
Construction Status Turnkey
HOA Y/N No
Year Built 2020
Lot Size 0.549 Acres
Lot Dimensions Assessor
Property Description
Welcome to this magnificent, gated estate in La Canada Flintridge, nestled among the majestic deodars in the prestigious Alta Canada neighborhood. Once you step in from the elegant stone exterior of this spectacular French Manoir you will knowyou are in a refined air. In the Grande Foyer two beautiful Schonbek chandeliers,adorned with Swarovski crystals, great you, also at the apex of the dramatic spiral staircase. This home is appointed with many elite brand-name amenities, each one selected with utmost taste and style, such as Kate Spade bathroom lighting fixtures & Bonnington sconces designed by Aerin Lauder. The walnut-wood lined elevator in the entrance hall is a rare convenience to thethree stories. The lower floor has a Game Room that opens to the Movie Theatre, wired for state of the art equipment & sound system and a Gym with bath & sauna. A luxurious master bedroom wing features an ample seating area, a marble fireplace, a built-in bookcase & dual closet. The coved ceilings give a European feel to three floors of elegant living. The grand Master Bath has a soaking tub, marble shower and doublesinks. On the main floor, the multiple folding sliding doors allow the seamless flow frominside to outside which is perfect for large or intimate gatherings, as well as for hosting a ''fundraiser.'' Invite a Master Chef to the amazing kitchen equipped with two refrigerators, wine cooler & an island with a walnut breakfast bar, which opens to a cozy family room w/a fireplace
Location
State CA
County Los Angeles
Area 634 - La Canada Flintridge
Rooms
Basement Finished, Utility, Sump Pump
Main Level Bedrooms 1
Interior
Interior Features Beamed Ceilings, Breakfast Bar, Built-in Features, Separate/Formal Dining Room, Eat-in Kitchen, Elevator, High Ceilings, Open Floorplan, Pantry, Stone Counters, Recessed Lighting, Wired for Sound, Attic, Entrance Foyer, Primary Suite, Utility Room, Walk-In Pantry, Walk-In Closet(s)
Heating Central, ENERGY STAR Qualified Equipment, Forced Air, Fireplace(s), High Efficiency, Natural Gas, Zoned
Cooling High Efficiency, Zoned
Flooring Stone, Wood
Fireplaces Type Family Room, Gas Starter, Living Room, Primary Bedroom
Fireplace Yes
Appliance 6 Burner Stove, Barbecue, Double Oven, Dishwasher, Electric Oven, Electric Water Heater, Gas Cooktop, Ice Maker, Microwave, Refrigerator, Self Cleaning Oven, Tankless Water Heater, Water To Refrigerator, Dryer, Washer
Laundry Gas Dryer Hookup, Inside, Laundry Room, Upper Level
Exterior
Exterior Feature Lighting, Rain Gutters
Garage Spaces 3.0
Garage Description 3.0
Pool Fenced, Heated, In Ground, Permits
Community Features Biking, Foothills, Golf, Gutter(s), Hiking, Horse Trails, Park, Storm Drain(s)
Utilities Available Cable Available, Electricity Connected, Natural Gas Available, Natural Gas Connected, Phone Available, Sewer Connected, Underground Utilities, Water Available, Water Connected, Overhead Utilities
View Y/N No
View None
Roof Type Tile
Accessibility Accessible Elevator Installed, Accessible Doors, Accessible Hallway(s)
Porch Patio, Stone
Attached Garage Yes
Total Parking Spaces 3
Private Pool Yes
Building
Lot Description 0-1 Unit/Acre, Back Yard, Front Yard, Garden, Lawn, Landscaped, Rectangular Lot, Trees, Yard
Faces West
Story 2
Entry Level Three Or More
Foundation Slab
Sewer Public Sewer
Water Public
Architectural Style French Provincial
Level or Stories Three Or More
New Construction Yes
Construction Status Turnkey
Schools
Elementary Schools Palm Crest
High Schools La Canada
Others
Senior Community No
Tax ID 5864018009
Security Features Prewired,Security System,Carbon Monoxide Detector(s),Fire Detection System,Fire Sprinkler System,Security Gate,Smoke Detector(s)
Acceptable Financing Cash, Cash to New Loan, Conventional, 1031 Exchange
Horse Feature Riding Trail
Listing Terms Cash, Cash to New Loan, Conventional, 1031 Exchange
Financing Cash
Special Listing Condition Standard
Read Less
Want to know what your home might be worth? Contact us for a FREE valuation!

Our team is ready to help you sell your home for the highest possible price ASAP

Bought with Unknown Agent • Data Migration





