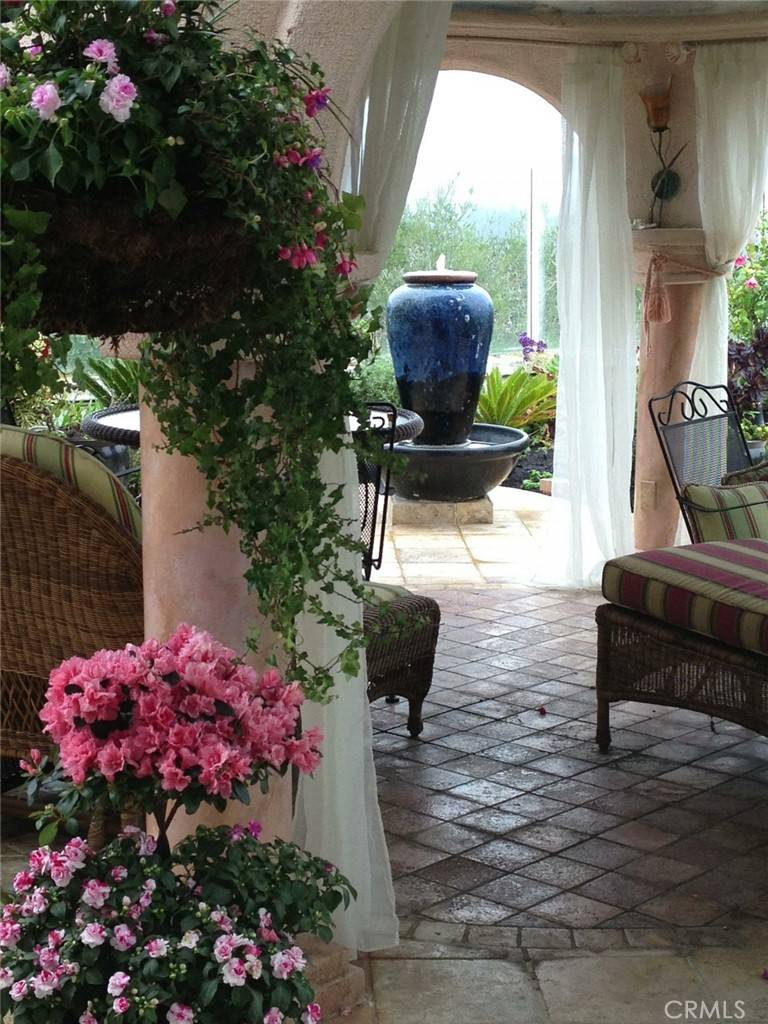$1,300,000
$1,450,000
10.3%For more information regarding the value of a property, please contact us for a free consultation.
33 Alsace Laguna Niguel, CA 92677
3 Beds
3 Baths
1,855 SqFt
Key Details
Sold Price $1,300,000
Property Type Single Family Home
Sub Type Single Family Residence
Listing Status Sold
Purchase Type For Sale
Square Footage 1,855 sqft
Price per Sqft $700
Subdivision Other (Othr)
MLS Listing ID TR21143045
Sold Date 10/22/21
Bedrooms 3
Full Baths 2
Half Baths 1
Condo Fees $155
Construction Status Updated/Remodeled
HOA Fees $155/mo
HOA Y/N Yes
Year Built 1992
Lot Size 6,860 Sqft
Property Description
Hilltop home with forever views. This is a very unique property with a large Irregular landscaped lot. View the photos and virtual tour to really get a feel for this property. It’s special. It has three bedrooms, 2 1/2 baths, two living areas, and outdoor entertainment area. Many upgrades. It is light filled and soaring ceilings. Property has been a work of love for 20 years. Wonderful location in a beautiful and quiet neighborhood.
Location
State CA
County Orange
Area Lnslt - Salt Creek
Rooms
Other Rooms Gazebo
Interior
Interior Features Balcony, Ceiling Fan(s), Crown Molding, Granite Counters, High Ceilings, Pantry, Recessed Lighting, Two Story Ceilings, Unfurnished, All Bedrooms Up, Entrance Foyer, Walk-In Closet(s)
Heating Central, Forced Air, Fireplace(s), Natural Gas
Cooling Central Air, Electric, Whole House Fan
Flooring Carpet, Laminate, Tile
Fireplaces Type Gas, Gas Starter, Living Room, Wood Burning
Fireplace Yes
Appliance 6 Burner Stove, Convection Oven, Dishwasher, ENERGY STAR Qualified Appliances, Free-Standing Range, Disposal, Gas Oven, Gas Range, Gas Water Heater, Indoor Grill, Ice Maker, Microwave, Refrigerator, Range Hood, Self Cleaning Oven, Vented Exhaust Fan, Water To Refrigerator
Laundry Washer Hookup, Electric Dryer Hookup, Gas Dryer Hookup, Inside, Laundry Room
Exterior
Exterior Feature Barbecue, Lighting
Parking Features Asphalt, Direct Access, Driveway, Garage Faces Front, Garage, Garage Door Opener
Garage Spaces 2.0
Garage Description 2.0
Fence Good Condition, Glass, Stucco Wall
Pool Association
Community Features Biking, Curbs, Dog Park, Fishing, Golf, Hiking, Lake, Storm Drain(s), Street Lights, Suburban, Park
Utilities Available Cable Available, Cable Connected, Electricity Connected, Natural Gas Available, Natural Gas Connected, Phone Available, Phone Connected, Sewer Available, Sewer Connected, Water Connected
Amenities Available Bocce Court, Clubhouse, Maintenance Grounds, Meeting Room, Outdoor Cooking Area, Other Courts, Barbecue, Picnic Area, Paddle Tennis, Playground, Pool, Pets Allowed, Recreation Room, Spa/Hot Tub, Tennis Court(s), Trail(s), Trash
View Y/N Yes
View City Lights, Canyon, Hills, Mountain(s), Neighborhood, Ocean, Panoramic
Roof Type Spanish Tile
Accessibility Low Pile Carpet, Accessible Doors, Accessible Hallway(s)
Porch Covered, Deck, Open, Patio, Terrace
Attached Garage Yes
Total Parking Spaces 2
Private Pool No
Building
Lot Description 0-1 Unit/Acre, Back Yard, Cul-De-Sac, Drip Irrigation/Bubblers, Front Yard, Garden, Sprinklers In Rear, Sprinklers In Front, Irregular Lot, Lawn, Landscaped, Near Park, Sprinklers Timer, Sprinklers On Side, Sprinkler System, Street Level
Story 2
Entry Level Two
Foundation Slab
Sewer Unknown
Water Public
Architectural Style Traditional
Level or Stories Two
Additional Building Gazebo
New Construction No
Construction Status Updated/Remodeled
Schools
Elementary Schools Hidden Hills
Middle Schools Niguel Hills
High Schools Dana Hills
School District Capistrano Unified
Others
HOA Name Marina Hills
Senior Community No
Tax ID 65356362
Security Features Fire Detection System,Smoke Detector(s)
Acceptable Financing Submit
Listing Terms Submit
Financing Conventional
Special Listing Condition Standard
Read Less
Want to know what your home might be worth? Contact us for a FREE valuation!

Our team is ready to help you sell your home for the highest possible price ASAP

Bought with Amir Panahi • Douglas Elliman





