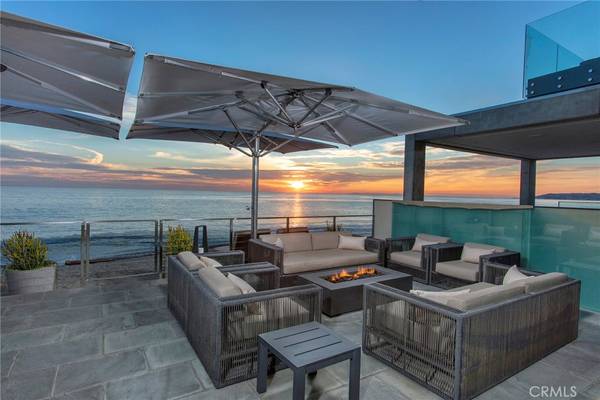$6,640,000
$6,999,500
5.1%For more information regarding the value of a property, please contact us for a free consultation.
35415 Beach Road Dana Point, CA 92624
4 Beds
4 Baths
3,561 SqFt
Key Details
Sold Price $6,640,000
Property Type Single Family Home
Sub Type Single Family Residence
Listing Status Sold
Purchase Type For Sale
Square Footage 3,561 sqft
Price per Sqft $1,864
Subdivision Beach Road Custom (Br)
MLS Listing ID OC20167367
Sold Date 10/23/20
Bedrooms 4
Full Baths 2
Half Baths 1
Three Quarter Bath 1
Condo Fees $130
Construction Status Updated/Remodeled,Turnkey
HOA Fees $130/mo
HOA Y/N Yes
Year Built 2017
Lot Size 4,451 Sqft
Property Description
Welcome to an Architectural Ocean Front Masterpiece created by renowned architect Chris Brandon located in the exclusive gate guarded Beach Road community. This 4 bedroom custom on the sand property with “private” beach and sweeping panoramic ocean views, sights and sounds from a one of a kind 3 levels, is the epitome of luxury and grace. Stunning floating staircase sets the tone for contemporary design and highlights the open floor plan with soaring ceilings. Features include: automated window coverings, Oak Chevron & Walnut floors, Restoration Hardware furnishings/lighting plus a media room and loft that add to your ocean view experience. The great room with 12' sliding doors and artisan etched fireplace leads to your outdoor patio that is just steps from the ocean and the perfect balance of classic/casual - ideal for entertaining or family dining with ocean friendly marine grade amenities. The sleek Chef's kitchen will satisfy everyone with Sub-Zero refrigerator, wine fridge, dual Bosch dishwashers, dual Wolf Convection ovens and induction glass cooktop complimented by Absolute Black Granite counter tops with waterfall edge. Step into your private and unique standalone 3rd floor master bedroom with private balcony, fireplace, and large walk in closet with a spa-like open shower and soaking tub. A Control4 Smart Home with unrivaled technology, and a state of the art garage with dual Tesla charging stations and whole home back-up w/solar enhance your coastal lifestyle.
Location
State CA
County Orange
Area Cb - Capistrano Beach
Rooms
Other Rooms Shed(s), Storage
Interior
Interior Features Wet Bar, Breakfast Bar, Built-in Features, Separate/Formal Dining Room, Granite Counters, High Ceilings, Open Floorplan, Pantry, Stone Counters, Recessed Lighting, Storage, Smart Home, Wired for Data, Wired for Sound, All Bedrooms Up, Loft, Primary Suite, Walk-In Closet(s)
Heating Forced Air, Fireplace(s)
Cooling Central Air, Dual, Zoned
Flooring Concrete, Wood
Fireplaces Type Gas, Great Room, Primary Bedroom, Outside
Equipment Intercom
Fireplace Yes
Appliance Convection Oven, Double Oven, ENERGY STAR Qualified Appliances, Electric Cooktop, Freezer, Disposal, Gas Oven, Microwave, Refrigerator, Range Hood, Self Cleaning Oven, Tankless Water Heater, Dryer, Washer
Laundry Washer Hookup, Gas Dryer Hookup, Inside, Laundry Closet, Stacked
Exterior
Exterior Feature Barbecue, Lighting, Rain Gutters, Fire Pit
Parking Features Direct Access, Door-Single, Driveway, Garage Faces Front, Garage, Garage Door Opener, Off Street, Paved, Private
Garage Spaces 2.0
Garage Description 2.0
Pool None
Community Features Biking, Gutter(s), Hiking, Storm Drain(s), Street Lights, Gated
Utilities Available Cable Available, Electricity Connected, Natural Gas Connected, Phone Available, Sewer Connected, Water Connected
Amenities Available Controlled Access, Management, Pets Allowed, Guard, Security, Trail(s), Trash
Waterfront Description Beach Access,Beach Front,Ocean Access,Ocean Front,Ocean Side Of Highway
View Y/N Yes
View Catalina, City Lights, Coastline, Harbor, Ocean, Panoramic, Water
Porch Deck, Open, Patio, Tile
Attached Garage Yes
Total Parking Spaces 7
Private Pool No
Building
Lot Description Landscaped, Sprinkler System, Street Level, Walkstreet, Yard
Story 3
Entry Level Three Or More
Foundation Pillar/Post/Pier
Sewer Public Sewer
Water Public
Architectural Style Contemporary
Level or Stories Three Or More
Additional Building Shed(s), Storage
New Construction Yes
Construction Status Updated/Remodeled,Turnkey
Schools
Elementary Schools Palisades
Middle Schools Shorecliff
High Schools San Juan Hills
School District Capistrano Unified
Others
HOA Name Capistrano Bay District
Senior Community No
Tax ID 69115206
Security Features Prewired,Security System,Carbon Monoxide Detector(s),Fire Detection System,Fire Sprinkler System,Gated with Guard,Gated Community,24 Hour Security,Smoke Detector(s),Security Guard,Security Lights
Acceptable Financing Cash, Cash to New Loan, Conventional
Listing Terms Cash, Cash to New Loan, Conventional
Financing Cash
Special Listing Condition Standard
Read Less
Want to know what your home might be worth? Contact us for a FREE valuation!

Our team is ready to help you sell your home for the highest possible price ASAP

Bought with Sean Stanfield • Pacific Sotheby's Int'l Realty




