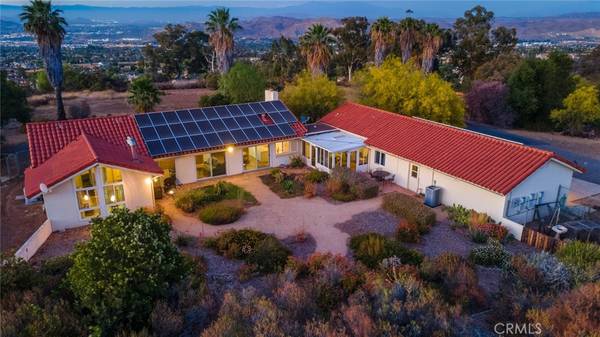$1,750,000
$1,500,000
16.7%For more information regarding the value of a property, please contact us for a free consultation.
4270 Jameson CIR Corona, CA 92881
4 Beds
3 Baths
2,181 SqFt
Key Details
Sold Price $1,750,000
Property Type Single Family Home
Sub Type SingleFamilyResidence
Listing Status Sold
Purchase Type For Sale
Square Footage 2,181 sqft
Price per Sqft $802
Subdivision Unknown
MLS Listing ID IG21164719
Sold Date 10/29/21
Bedrooms 4
Full Baths 3
HOA Y/N No
Year Built 1975
Lot Size 8.170 Acres
Acres 8.17
Property Description
Live and feel like you’re on top of the world in your own Private Sanctuary on over 8 acres. Bask in the Panoramic and Stunning Views of the City Lights, Sunrise, Sunset, Mt Baldy, Mt San Gorgonio, Mt Wilson, Mt San Jacinto, the Cleveland National Forest, the Night-Time Stars, and 4th of July Fireworks. Access to the property is through the Gated Community of Crown Ranch. Enjoy the beauty of all that the area offers from almost every window of the house, the Front Porch, and the Backyard. This Single Level Main House offers a Mid-Century Modern Flair interior with Clean Lines, Functional Design, and Natural Light from the many Windows, most of which have recently been replaced. The Living Room offers Wood-Like Vinyl Flooring, Wood Burning Fireplace, and Charming Built-Ins. There are large Zen Shoji Sliding Pocket Doors that can be used to close off the Living Room from the rest of the house. The Kitchen is Light and Bright, features a Utility/Prep Sink, Ample Cabinets and Counter Space. Directly off the Kitchen is a Large Pantry area. Open to the Kitchen is the Great Room with Eating Area, Pitched Planked Ceilings, Built-Ins, Saltillo Tile Flooring, and Sliding Doors to the south patio & garden. The Main Bedroom is Spectacular with its Vaulted Planked Ceiling, Floor to Ceiling Cathedral Windows, en-suite Full Bathroom, & walk in closet. The other 2 Main House Bedrooms are very large and have Parquet Floors. Conveniently located in the Hall between the bedrooms, is the Indoor Laundry Area and 2nd Full Bathroom. The Guest House can be accessed from the Exterior of the home, as well as from the Main House. A charming Dutch Door in the pantry area opens to a large Screened Porch/Patio Room which connects the two houses. The Guest House offers a Spacious Living Room with Kitchen Area, and Separate Bedroom with En-Suite Bathroom that can also be accessed from the screened porch. If not used as the 4th Bedroom, this set up could be perfect as a rental, work from home space, guest house, or even for an older teen or family member. The surrounding land offers an opportunity to either add on to the existing home, or to build a larger home. Other features of this Very Special Property include: Dual AC Units, Multiple Fruit Trees, Paid Off Solar. Although this home is surrounded by nature, and offers a feeling of privacy, it is also located close to shopping, parks, schools, restaurants, services, & the 15 & 91 freeways. An estate that is truly one of a kind.
Location
State CA
County Riverside
Area 248 - Corona
Rooms
Other Rooms GuestHouse
Main Level Bedrooms 4
Ensuite Laundry WasherHookup, Inside
Interior
Interior Features BeamedCeilings, BuiltinFeatures, AllBedroomsDown, BedroomonMainLevel, WalkInClosets
Laundry Location WasherHookup,Inside
Heating HeatPump
Cooling CentralAir
Flooring SeeRemarks, Tile, Vinyl
Fireplaces Type LivingRoom, RaisedHearth, WoodBurning
Fireplace Yes
Appliance Dishwasher, ElectricRange
Laundry WasherHookup, Inside
Exterior
Garage Concrete, DoorMulti, Driveway, Garage, Gravel, Paved
Garage Spaces 3.0
Garage Description 3.0
Pool None
Community Features Hiking, Gated
View Y/N Yes
View CityLights, Canyon, Hills, Mountains, Neighborhood, Panoramic
Porch Covered, Enclosed, FrontPorch
Parking Type Concrete, DoorMulti, Driveway, Garage, Gravel, Paved
Attached Garage Yes
Total Parking Spaces 3
Private Pool No
Building
Lot Description LotOver40000Sqft, Secluded
Story 1
Entry Level One
Sewer SepticTypeUnknown
Water Public
Architectural Style Ranch
Level or Stories One
Additional Building GuestHouse
New Construction No
Schools
Elementary Schools Orange
Middle Schools Citrus Hills
High Schools Santiago
School District Corona-Norco Unified
Others
HOA Name Crown Ranch
Senior Community No
Tax ID 116050017
Security Features GatedCommunity
Acceptable Financing Cash, CashtoNewLoan, Conventional
Listing Terms Cash, CashtoNewLoan, Conventional
Financing Cash
Special Listing Condition Trust
Read Less
Want to know what your home might be worth? Contact us for a FREE valuation!

Our team is ready to help you sell your home for the highest possible price ASAP

Bought with Kim Rappa • First Team Real Estate






