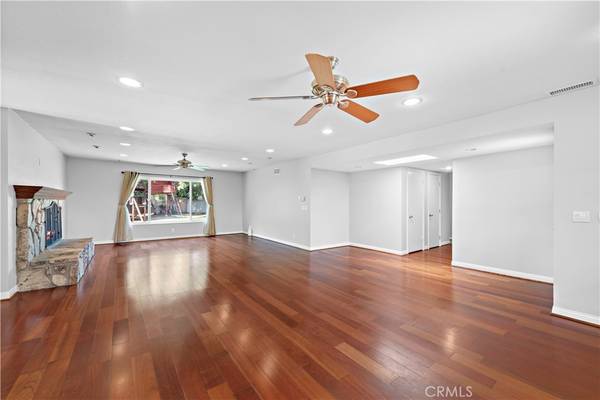$1,365,000
$1,275,000
7.1%For more information regarding the value of a property, please contact us for a free consultation.
18201 Weston PL North Tustin, CA 92780
5 Beds
3 Baths
3,100 SqFt
Key Details
Sold Price $1,365,000
Property Type Single Family Home
Sub Type SingleFamilyResidence
Listing Status Sold
Purchase Type For Sale
Square Footage 3,100 sqft
Price per Sqft $440
MLS Listing ID OC21198599
Sold Date 11/04/21
Bedrooms 5
Full Baths 3
HOA Y/N No
Year Built 1960
Lot Size 0.326 Acres
Property Description
North Tustin home situated on a 14,208 sq. ft. cul-de-sac lot features boat/RV parking and a unique living space upstairs featuring huge living room, bedroom and full bath. The open concept living room showcases fireplace with Palos Verdes stone surround and wood mantle, hardwood floors and backyard views. Dining room with expansive built-in buffet cabinets and storage that opens to the kitchen and living room. Kitchen boasts granite countertops, maple cabinets, custom built-in hood with wood surround, double ovens, gas cooktop, stainless steel built-in fridge, island breakfast bar with built-in microwave and garden window. Right off of the main living area is a step-down sunroom with French doors and dual sliding glass doors that open to the backyard. The spacious master bedroom features mirrored wardrobe closets and remodeled master bath with upgraded dual vanity, quartz countertops, new fixtures and lighting, and custom tiled tub and shower surround featuring BainUltra air bath. Additional secondary bedrooms include ceiling fans, mirrored closets; one with sliding glass door access to the backyard deck. The upstairs additional living space has a huge living room, bedroom and full bath with private side yard access also accessible from the downstairs main living area. Huge lot with expansive grass area, mature landscaping and a raised wood deck with freestanding metal pergola make this yard suitable for all types of entertaining and play to include a tree house and fully fenced separate space large enough for boat or RV storage. Newer windows and sliding doors, newer electrical, newer roof and HVAC system and attic fan complete this home.
Location
State CA
County Orange
Area Nts - North Tustin
Rooms
Main Level Bedrooms 4
Interior
Interior Features BlockWalls, CeilingFans, GraniteCounters, InLawFloorplan, OpenFloorplan, RecessedLighting, AllBedroomsDown, BedroomonMainLevel, MainLevelMaster
Heating Central
Cooling CentralAir, AtticFan
Flooring Carpet, Wood
Fireplaces Type LivingRoom
Fireplace Yes
Appliance Dishwasher, GasCooktop, Disposal
Laundry InGarage
Exterior
Parking Features DirectAccess, Driveway, GarageFacesFront, Garage, RVAccessParking
Garage Spaces 2.0
Garage Description 2.0
Fence Block
Pool None
Community Features StreetLights, Suburban, Sidewalks
View Y/N Yes
View Neighborhood
Attached Garage Yes
Total Parking Spaces 4
Private Pool No
Building
Lot Description CulDeSac, Yard
Story 1
Entry Level Two
Sewer PublicSewer
Water Public
Level or Stories Two
New Construction No
Schools
Elementary Schools Guin Foss
Middle Schools Columbus Tustin
High Schools Foothill
School District Tustin Unified
Others
Senior Community No
Tax ID 40144112
Security Features CarbonMonoxideDetectors,SmokeDetectors
Acceptable Financing Cash, CashtoNewLoan, Conventional, Item1031Exchange, FHA, VALoan
Listing Terms Cash, CashtoNewLoan, Conventional, Item1031Exchange, FHA, VALoan
Financing Conventional
Special Listing Condition Standard
Read Less
Want to know what your home might be worth? Contact us for a FREE valuation!

Our team is ready to help you sell your home for the highest possible price ASAP

Bought with Phillip Schaefer • Seven Gables Real Estate





