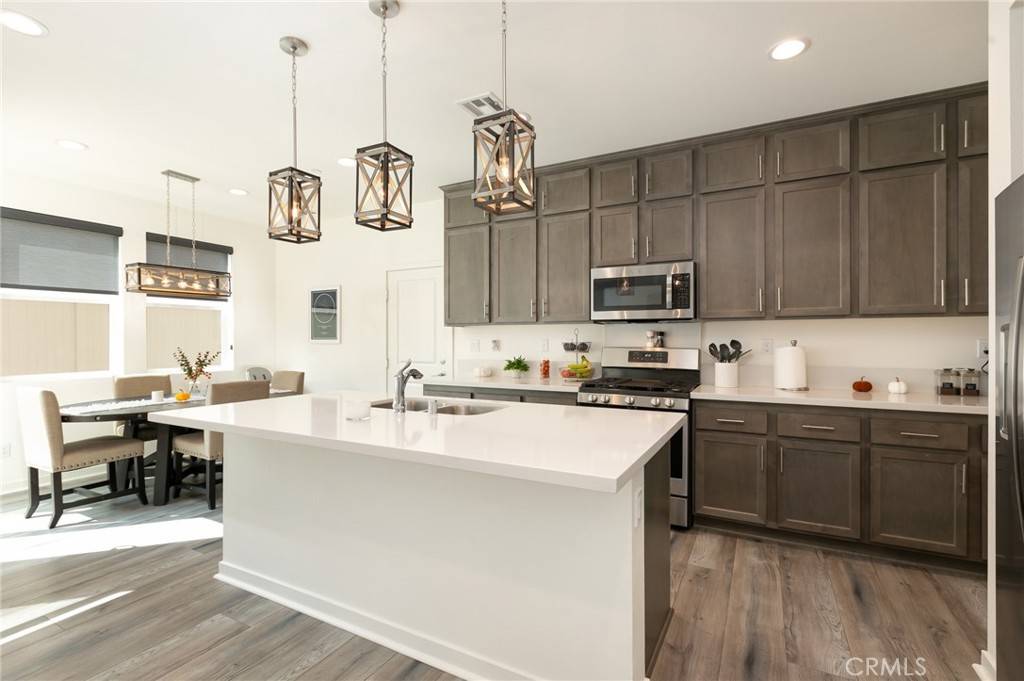$686,000
$669,997
2.4%For more information regarding the value of a property, please contact us for a free consultation.
4239 Powell WAY #106 Corona, CA 92883
4 Beds
3 Baths
2,088 SqFt
Key Details
Sold Price $686,000
Property Type Condo
Sub Type Condominium
Listing Status Sold
Purchase Type For Sale
Square Footage 2,088 sqft
Price per Sqft $328
Subdivision Other (Othr)
MLS Listing ID OC21217463
Sold Date 11/04/21
Bedrooms 4
Full Baths 3
Condo Fees $231
HOA Fees $231/mo
HOA Y/N Yes
Year Built 2019
Lot Size 3,070 Sqft
Property Description
Welcome to your amazing new luxury home and resort living at the Bedford community! This home shows like a model and has all the upgrades. The first floor boast a great room, a kitchen with custom countertops and upgraded stainless steel appliances, a bright dining room and a first floor bedroom with a full bath. The first level also has great storage and direct access to the two car garage and backyard. The second story has a bonus entertainment room and two bedrooms that have an attached Jack and Jill bathroom. Additionally, the second story has plenty of linen storage, a laundry room and a large master bedroom with a walk-in closet and dual master sinks bathroom. The backyard has custom pavers along with fresh turf grass. This home also comes with purchased solar that provides great saving on energy cost. The Bedford community comes with access to the Hudson House Clubhouse, Sidecar Bar, Multi-Purpose Room, Sunkist Lounge, Kiwi Corner Tot Lot, Backyard BBQ's, Greyhound adult pool, Main Squeeze family pool, Cuzzi Spa, Juice Box kid's pool, Clementine Park, Dog Park, and Bike Trails. Love golf? The Eagle Glen Golf Championship golf course sits in the shadows of the Cleveland National Forest. Do you love to shop? You are just a short drive from the Dos Lagos shopping and entertainment center. The Shops at Dos Lagos feature an elegant and attentive retail and dining experience. This home won't last!!!
Location
State CA
County Riverside
Area 248 - Corona
Rooms
Main Level Bedrooms 1
Interior
Interior Features Bedroom on Main Level, Jack and Jill Bath, Walk-In Closet(s)
Cooling Central Air
Fireplaces Type None
Fireplace No
Laundry Inside, Upper Level
Exterior
Garage Spaces 2.0
Garage Description 2.0
Pool Association
Community Features Biking, Curbs, Dog Park
Amenities Available Dog Park, Fire Pit, Outdoor Cooking Area, Barbecue, Picnic Area, Playground, Pool, Spa/Hot Tub
View Y/N Yes
View Mountain(s), Neighborhood
Attached Garage Yes
Total Parking Spaces 2
Private Pool No
Building
Story Two
Entry Level Two
Sewer Public Sewer
Water Public
Level or Stories Two
New Construction No
Schools
High Schools Santiago
School District Corona-Norco Unified
Others
HOA Name Bedford
Senior Community No
Tax ID 282794018
Acceptable Financing Cash, Cash to New Loan, Conventional
Listing Terms Cash, Cash to New Loan, Conventional
Financing Cash to New Loan
Special Listing Condition Standard
Read Less
Want to know what your home might be worth? Contact us for a FREE valuation!

Our team is ready to help you sell your home for the highest possible price ASAP

Bought with Shannon Banks • Redfin






