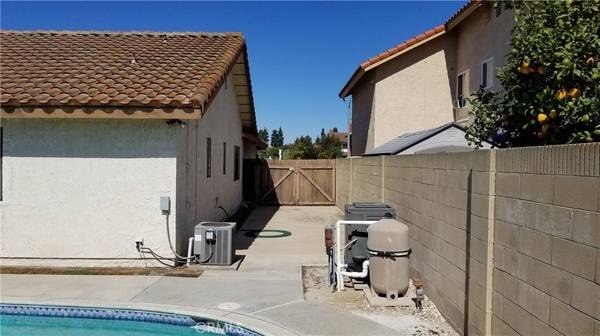$835,000
$775,000
7.7%For more information regarding the value of a property, please contact us for a free consultation.
8902 Ann Cross DR Garden Grove, CA 92841
3 Beds
2 Baths
1,485 SqFt
Key Details
Sold Price $835,000
Property Type Single Family Home
Sub Type SingleFamilyResidence
Listing Status Sold
Purchase Type For Sale
Square Footage 1,485 sqft
Price per Sqft $562
Subdivision Unknown
MLS Listing ID OC21225721
Sold Date 11/12/21
Bedrooms 3
Full Baths 2
Construction Status RepairsCosmetic
HOA Y/N No
Year Built 1977
Lot Size 6,176 Sqft
Property Description
Nicely located in Garden Grove on a quiet cul-de-sac street is a rare single story pool home with 3 bedrooms, 2 baths, 2 car direct access garage, and is available for sale.
This home features 1,485 square feet of living space area placed on a 6,178 square foot lot and was built in 1977. The location provides a sunny south facing backyard ideal for supplying a sunny exposure for the considerable size inviting heated pool. There are no tall buildings found beside or just behind the property rear with upstairs windows to reduce the privacy of the backyard. You will enjoy your sunny and private backyard also equipped with block walls all around.
The home is equipped with Spanish style roof tiles, 16 feet wide and gated R.V. parking at the East side of home, Air Conditioning, and a large, enclosed patio structure with windows and doors. Also offered is a two-car attached garage of 483 square feet with included Maytag washer and dryer (220-volt electrical outlet and natural gas outlet is installed behind the washer and dryer), ample rafter storage, sturdy work bench with heavy duty five-inch vice, a storage cabinet above the washer and dryer, built-in storage shelves at garage sides, and a wall mounted double wheeled grinder. This home features a permitted patio enclosure room of 240 square feet with windows, doors, and electrical support. (Neither the garage nor patio enclosure square footage is included in the “living space area” cited above). Also included is a digitally controlled home security control system with alarm.
This nice floor plan offers a formal dining room located directly off the kitchen, a kitchen with a double-oven electric range, included refrigerator with both water and ice in the front of the door, garbage disposal, and double sinks. The Master Bedroom includes double doors, a mounted flat screen Sony T.V., a private ¾ bath, a glass enclosed shower, an ample walk-in closet, and vaulted ceiling. One full bath with shower-in-tub is shared by two nearby bedrooms.
This home is offered in good original condition and is ready for your personalization, tender loving care, and enjoyment.
Location
State CA
County Orange
Area 63 - Garden Grove S Of Chapman, W Of Euclid
Rooms
Main Level Bedrooms 3
Interior
Interior Features BlockWalls, CeilingFans, WiredforData, AllBedroomsDown, BedroomonMainLevel, MainLevelMaster
Heating Central
Cooling CentralAir
Fireplaces Type FamilyRoom
Fireplace Yes
Appliance BuiltInRange, DoubleOven, Dishwasher, ElectricRange, Disposal, GasRange, Refrigerator
Laundry GasDryerHookup, InGarage
Exterior
Parking Features Driveway, GarageFacesFront, Garage, RVAccessParking
Garage Spaces 2.0
Garage Description 2.0
Pool InGround, Private
Community Features Curbs, StormDrains, Sidewalks
View Y/N No
View None
Porch Concrete, Screened
Attached Garage Yes
Total Parking Spaces 2
Private Pool Yes
Building
Lot Description CulDeSac, Lawn
Story 1
Entry Level One
Sewer PublicSewer
Water Public
Level or Stories One
New Construction No
Construction Status RepairsCosmetic
Schools
School District Garden Grove Unified
Others
Senior Community No
Tax ID 13327323
Acceptable Financing Cash, CashtoNewLoan
Listing Terms Cash, CashtoNewLoan
Financing CashtoNewLoan
Special Listing Condition Standard
Read Less
Want to know what your home might be worth? Contact us for a FREE valuation!

Our team is ready to help you sell your home for the highest possible price ASAP

Bought with Giatho Tran • Giatho Tran, Broker






