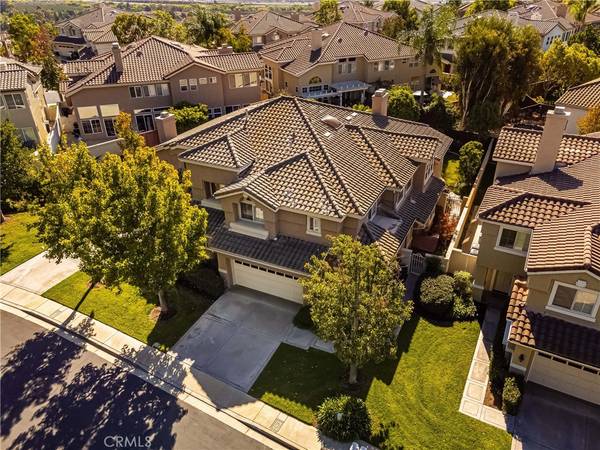$875,000
$899,000
2.7%For more information regarding the value of a property, please contact us for a free consultation.
27900 KIMBERLY DR Yorba Linda, CA 92887
4 Beds
3 Baths
2,621 SqFt
Key Details
Sold Price $875,000
Property Type Townhouse
Sub Type Townhouse
Listing Status Sold
Purchase Type For Sale
Square Footage 2,621 sqft
Price per Sqft $333
Subdivision La Terraza I (Lat1)
MLS Listing ID PW21230143
Sold Date 11/29/21
Bedrooms 4
Full Baths 2
Three Quarter Bath 1
Condo Fees $350
Construction Status Turnkey
HOA Fees $350/mo
HOA Y/N Yes
Year Built 1991
Lot Size 2,500 Sqft
Property Description
Largest floor plan in the beautiful community of La Terraza. Spacious and elegant with 2621 sq. ft. of living space per the builder. Beautiful architecture with many windows which make the home very light and bright. Decorated with serene neutral colors. Downstairs bedroom and ¾ bath are convenient for guests, exercise or office space. Tile and carpet flooring throughout the home and plantation shutters on most windows. Downstairs is the living room with dual see through fireplace which allows viewing from both the living and family rooms. Family room is adjacent to the large remodeled kitchen with fireplace and built-in cabinets plus access to the lovely verdant back yard. The kitchen cabinets have been refaced and includes a pantry and eat-at-bar area. Upstairs is a wide hall with ample linen storage and laundry room. Master bedroom with double door entry and also includes a generous walk-in closet and master bath with large soaking tub, tons of storage, separate shower and dual sinks. Upstairs there are also two other secondary bedrooms with a shared bathroom between. Back yard with lots of greenery and a patio cover. Wonderful association amenities include 2 pools, 2 spas, tennis and sport court. Shopping and restaurants are located nearby. Located in the Placentia/Yorba Linda School District and within the Yorba Linda High Boundary area.
Location
State CA
County Orange
Area 85 - Yorba Linda
Rooms
Main Level Bedrooms 1
Interior
Interior Features Breakfast Bar, Breakfast Area, Ceramic Counters, Cathedral Ceiling(s), Separate/Formal Dining Room, High Ceilings, Open Floorplan, Pantry, Bedroom on Main Level, Entrance Foyer, Jack and Jill Bath, Walk-In Closet(s)
Heating Central, Forced Air, Fireplace(s), Natural Gas
Cooling Central Air, Electric
Flooring Carpet, Tile
Fireplaces Type Family Room, Gas, Living Room
Fireplace Yes
Appliance Dishwasher, Disposal, Gas Range, Gas Water Heater, Microwave, Water Heater
Laundry Washer Hookup, Gas Dryer Hookup, Laundry Room, Upper Level
Exterior
Exterior Feature Rain Gutters
Parking Features Concrete, Direct Access, Driveway Level, Garage, Garage Door Opener
Garage Spaces 2.0
Garage Description 2.0
Fence Wood
Pool Gunite, In Ground, Association
Community Features Gutter(s), Storm Drain(s), Street Lights, Suburban, Sidewalks
Utilities Available Cable Connected, Electricity Connected, Natural Gas Connected, Sewer Connected, Water Connected
Amenities Available Sport Court, Pool, Spa/Hot Tub, Tennis Court(s)
View Y/N No
View None
Roof Type Tile
Porch Concrete, Covered, Screened
Attached Garage Yes
Total Parking Spaces 2
Private Pool No
Building
Lot Description Back Yard, Front Yard, Lawn, Level
Story 2
Entry Level Two
Foundation Slab
Sewer Public Sewer, Sewer Tap Paid
Water Public
Architectural Style Traditional
Level or Stories Two
New Construction No
Construction Status Turnkey
Schools
Elementary Schools Bryant Ranch
Middle Schools Travis Ranch
High Schools Yorba Linda
School District Placentia-Yorba Linda Unified
Others
HOA Name La Terraza
Senior Community No
Tax ID 93643114
Security Features Carbon Monoxide Detector(s),Smoke Detector(s)
Acceptable Financing Cash, Cash to New Loan
Listing Terms Cash, Cash to New Loan
Financing Cash
Special Listing Condition Standard
Read Less
Want to know what your home might be worth? Contact us for a FREE valuation!

Our team is ready to help you sell your home for the highest possible price ASAP

Bought with Shirley Yuan • Re/Max Premier Prop SanMarino






