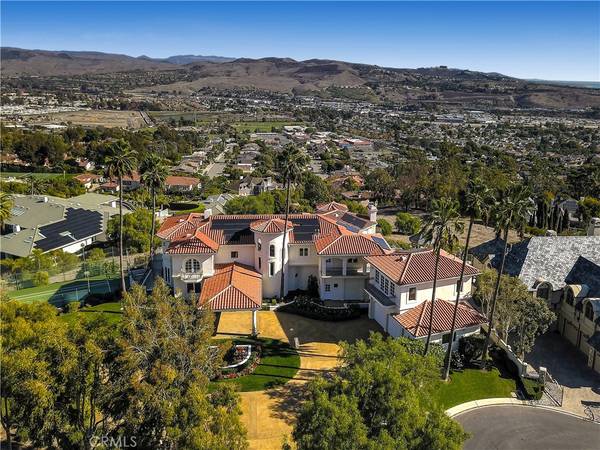$7,100,000
$6,495,000
9.3%For more information regarding the value of a property, please contact us for a free consultation.
9 Wildflower Laguna Niguel, CA 92677
7 Beds
7 Baths
7,303 SqFt
Key Details
Sold Price $7,100,000
Property Type Single Family Home
Sub Type Single Family Residence
Listing Status Sold
Purchase Type For Sale
Square Footage 7,303 sqft
Price per Sqft $972
Subdivision Bear Brand Ranch Custom (Bbr)
MLS Listing ID OC21175725
Sold Date 12/20/21
Bedrooms 7
Full Baths 5
Half Baths 1
Condo Fees $795
Construction Status Termite Clearance
HOA Fees $795/mo
HOA Y/N Yes
Year Built 1989
Lot Size 0.546 Acres
Property Description
WOW! Absolutely panoramic ocean and Saddleback mountain and valley views from this estate! Situated at the top of the cul-de-sac in the most desired gated community in all of Laguna Niguel, this home is uniquely positioned for maximum privacy. Beautifully updated, this casually-elegant mansion features over 7000 sq feet, and boasts 6 bedrooms AND an upstairs private attached bungalow/casita with its own separate entrance. Don't miss the private massage room! Stunning new glass staircase with walnut railing and new artistic lighting throughout this home. Fresh new paint inside and out. Lovely great room, living room and formal dining room (can seat 14 people!) with stone hearth dual sided grand fireplace. Panoramic views of ocean or valley from every bedroom! Beautiful updated contemporary baths! Wide plank wood flooring and travertine flooring, white gourmet kitchen with Carrera marble counters, six-burner Russell range, two dishwashers, huge Subzero fridge, large center island and walk-in pantry. Outdoors, the grounds boast a wonderful lighted sports court, pool and spa, outdoor BBQ area and cabana area with pool bath, shower and sauna as well as a large bar! Gardens abound surrounding the private newly-stained circular drive. An abundance of mature fruit trees on this property, including avocado trees, orange trees, lemon trees, lime, grapefruit, apple, peach, fig, Asian pear and an apricot tree! Several garden areas, including a vegetable garden with bunny-proofing underground fencing! Enjoy the massive flower garden adjacent to the porte-cochere entry to this home. Security features include a new system with cameras covering the exterior of the home with flood light and sound/voice capability. Additional centrally-monitored alarm system includes security on all doors and windows. Three car garage has room for lifts in all three bays , so can easily be a six car garage. There is also room for an additional 3-car garage for car collectors! Complete solar panel system in home-- and owner typically gets paybacks from the electric company! Two Tesla power stations included. Three brand new HVAC systems. Gourmet restaurants and theatres within walking distance, renowned beaches only three mins away. Laguna Niguel enjoys Blue Ribbon public schools and private schools close by, as well as the famous Ritz-Carlton and Waldorf Astoria Monarch Beach hotel/spas. This is a rare opportunity for a home with these unobstructed and protected views! Hurry!
Location
State CA
County Orange
Area Lnslt - Salt Creek
Zoning R-1
Rooms
Main Level Bedrooms 1
Interior
Interior Features Wet Bar, Built-in Features, Balcony, Breakfast Area, Cathedral Ceiling(s), Separate/Formal Dining Room, Granite Counters, High Ceilings, In-Law Floorplan, Living Room Deck Attached, Multiple Staircases, Open Floorplan, Pantry, Stone Counters, Recessed Lighting, Storage, Unfurnished, Bar, Bedroom on Main Level, Dressing Area, Entrance Foyer
Heating Central, Forced Air
Cooling Central Air, Dual, High Efficiency, See Remarks, Zoned
Flooring Carpet, Stone, Wood
Fireplaces Type Dining Room, Family Room, Primary Bedroom, Multi-Sided, See Through
Fireplace Yes
Appliance 6 Burner Stove, Built-In Range, Barbecue, Dishwasher, Freezer, Gas Cooktop, Disposal, Refrigerator, Self Cleaning Oven, Water To Refrigerator, Water Heater, Dryer, Washer
Laundry Electric Dryer Hookup, Gas Dryer Hookup, Laundry Room
Exterior
Exterior Feature Barbecue, Lighting, Rain Gutters, Sport Court
Parking Features Circular Driveway, Covered, Driveway Level, Driveway, Electric Vehicle Charging Station(s), Porte-Cochere, One Space, Storage
Garage Spaces 3.0
Garage Description 3.0
Pool Fenced, Filtered, Gunite, Heated, In Ground, Private
Community Features Curbs, Storm Drain(s), Sidewalks, Gated, Park
Utilities Available Cable Connected, Electricity Connected, Natural Gas Connected, Phone Connected, Sewer Connected, Water Connected
Amenities Available Controlled Access, Maintenance Grounds, Picnic Area, Guard, Security, Trail(s)
View Y/N Yes
View City Lights, Park/Greenbelt, Hills, Ocean, Panoramic, Valley
Roof Type Spanish Tile
Accessibility Low Pile Carpet, Parking
Porch Covered, Deck, Open, Patio, Wrap Around
Attached Garage No
Total Parking Spaces 11
Private Pool Yes
Building
Lot Description Back Yard, Cul-De-Sac, Front Yard, Garden, Gentle Sloping, Sprinklers In Rear, Sprinklers In Front, Lawn, Landscaped, Near Park, Paved, Rectangular Lot, Secluded, Sprinklers Timer, Sprinklers On Side, Sprinkler System, Trees, Yard
Story 2
Entry Level Two
Sewer Public Sewer
Water Public
Architectural Style Mediterranean
Level or Stories Two
New Construction No
Construction Status Termite Clearance
Schools
School District Capistrano Unified
Others
HOA Name Bear Brand Ranch
Senior Community No
Tax ID 67343217
Security Features Prewired,Security System,Carbon Monoxide Detector(s),Gated with Guard,Gated Community,Gated with Attendant,Smoke Detector(s),Security Lights
Acceptable Financing Cash, Cash to New Loan
Listing Terms Cash, Cash to New Loan
Financing Cash
Special Listing Condition Standard
Read Less
Want to know what your home might be worth? Contact us for a FREE valuation!

Our team is ready to help you sell your home for the highest possible price ASAP

Bought with Michael Caruso • The Agency






