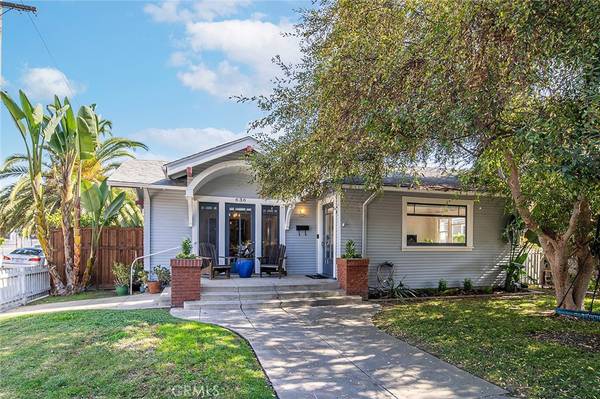$1,001,000
$950,000
5.4%For more information regarding the value of a property, please contact us for a free consultation.
636 Temple AVE Long Beach, CA 90814
3 Beds
2 Baths
1,406 SqFt
Key Details
Sold Price $1,001,000
Property Type Single Family Home
Sub Type Single Family Residence
Listing Status Sold
Purchase Type For Sale
Square Footage 1,406 sqft
Price per Sqft $711
Subdivision ,Rose Park South
MLS Listing ID PW21236908
Sold Date 12/22/21
Bedrooms 3
Full Baths 2
HOA Y/N No
Year Built 1920
Lot Size 4,748 Sqft
Property Description
Imagine yourself relaxing on the classic front porch of this Colonial Craftsman bungalow nestled on a corner lot in the Rose Park South Historic District. With charming curb appeal and wrap-around yard space, 636 Temple offers the perfect blend of historic features and modern upgrades, carefully chosen to complement the home's vintage feel. At 1406 square feet, this light and airy home has three nice-sized bedrooms, two remodeled bathrooms, and a 2-car detached garage.
Just off the porch, you’ll find the large living room with original built-in cabinets, hardwood flooring, vintage 1920’s light fixtures and a faux fireplace with Batchelder tiles. The large dining room features the original built-in buffet cabinet and french doors that also open to the front porch. The recently upgraded kitchen has shaker style cabinets, beautiful solid surface counters, and stainless steel appliances that include a Viking range and hood and an Electrolux refrigerator.
The master bedroom has a luxurious feeling en suite bathroom and a walk-in closet. That closet and the others are efficiently maximized with custom-designed Elfa closet systems.
The backyard is ideal for entertaining with a wood deck and pergola for shade, a concrete and decomposed granite patio, and a lush grassy area. This home also features a 2 car driveaway for easy parking. Vintage details include a secretary cabinet in the dining room, original double-hung windows that have been refurbished, and the traditional picture rail and other classic Craftsman features. Amenities and updates include central air conditioning and heat with an Ecobee thermostat, an EV charging outlet, copper plumbing, and a newer water heater.
Situated in a sought-after neighborhood filled with quaint bungalows, this home is an easy stroll to shops, restaurants, coffee shops and nightlife on 4th Street Retro Row and is also convenient to transportation, schools, and the beach.
Location
State CA
County Los Angeles
Area 3 - Eastside, Circle Area
Zoning LBR2N
Rooms
Main Level Bedrooms 3
Interior
Interior Features Built-in Features, Ceiling Fan(s), Separate/Formal Dining Room, Recessed Lighting, Walk-In Closet(s)
Heating Central
Cooling Central Air
Flooring Tile, Vinyl, Wood
Fireplaces Type Decorative
Fireplace Yes
Appliance Dishwasher, Disposal, Gas Range, Microwave, Refrigerator, Range Hood, Water Heater, Dryer, Washer
Laundry Washer Hookup, Gas Dryer Hookup, In Kitchen, Stacked
Exterior
Parking Features Driveway, Electric Vehicle Charging Station(s), Garage, Garage Faces Side
Garage Spaces 2.0
Garage Description 2.0
Fence Privacy, Wood
Pool None
Community Features Biking, Curbs, Golf, Gutter(s), Hiking, Park, Street Lights, Suburban, Sidewalks, Water Sports
Utilities Available Cable Available, Electricity Connected, Natural Gas Connected, Phone Available, Sewer Connected, Water Connected
View Y/N Yes
View Neighborhood
Roof Type Composition
Accessibility No Stairs
Porch Covered, Deck, Front Porch, Wood
Attached Garage No
Total Parking Spaces 2
Private Pool No
Building
Lot Description Back Yard, Corner Lot, Front Yard, Sprinklers In Rear, Sprinklers In Front, Landscaped, Near Public Transit
Story One
Entry Level One
Foundation Raised
Sewer Public Sewer
Water Public
Architectural Style Bungalow, Craftsman
Level or Stories One
New Construction No
Schools
Elementary Schools Mann
Middle Schools Jefferson
High Schools Wilson
School District Long Beach Unified
Others
Senior Community No
Tax ID 7258032001
Security Features Carbon Monoxide Detector(s),Smoke Detector(s)
Acceptable Financing Cash, Cash to New Loan, Conventional, FHA, VA Loan
Listing Terms Cash, Cash to New Loan, Conventional, FHA, VA Loan
Financing Conventional
Special Listing Condition Standard
Read Less
Want to know what your home might be worth? Contact us for a FREE valuation!

Our team is ready to help you sell your home for the highest possible price ASAP

Bought with Becky Layton-Hartman • eXp Realty of California Inc





