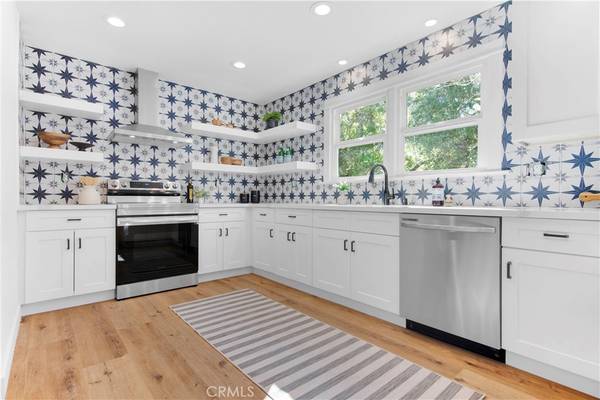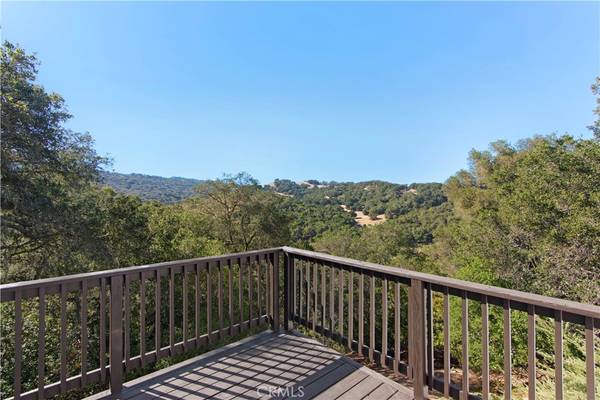$1,144,250
$1,095,000
4.5%For more information regarding the value of a property, please contact us for a free consultation.
8400 San Gregorio RD Atascadero, CA 93422
4 Beds
3 Baths
2,949 SqFt
Key Details
Sold Price $1,144,250
Property Type Single Family Home
Sub Type Single Family Residence
Listing Status Sold
Purchase Type For Sale
Square Footage 2,949 sqft
Price per Sqft $388
Subdivision Atnorthwest(20)
MLS Listing ID NS21246412
Sold Date 12/22/21
Bedrooms 4
Full Baths 3
HOA Y/N No
Year Built 1975
Lot Size 3.260 Acres
Property Description
Absolutely Fabulous west Atascadero home with panoramic views and an incredible guest suite which could possibly be an Accessory Dwelling Unit (ADU). Located in the much-sought-after Las Encinas area, this home proudly offers spectacular features and an amazing VIEW location among the majestic oaks of Atasacadero. Remodeled, updated and ready for YOU! The moment you arrive you'll know you are somewhere you will want to stay…especially when you notice the big VIEW decks on the front and rear of the home, the freshly re-surfaced driveway, new interior and exterior paint and new roof. Inside you'l find new cabinets throughout the home, new flooring and baseboards and artful custom tilework. Don't miss the remodeled bathrooms with custom tile and vanities. And, of course there's the incredible kitchen with its new cabinetry, solid-surface counters, and stainless steel appliances. The open flowing floor plan is ideal with its living room, family room, dining room, and wonderful cook's kitchen. The two guest bedrooms are spacious and offer views of the surrounding oaks. The opulent owner's suite is a sight to behold with its spacious design, enormous walk-in closet, and magnificent mater bath custom soaking tub, tile shower and double-sink vanity. Above the garage is the separate guest suite which is designed as the ideal studio/ADU. It has its own private entrance and features a big living area, full bathroom, roomy closet and kitchenette. The perfect place for guests, family members, or ??? The garage easily accommodates two full-size vehicles and there's even room room to park your RV alongside the garage! And under the home there's even more storage space. But we aren't done! The grounds surrounding the home offer countless oak trees and lots of places to walk and explore. There is a great animal pen/corral that would be great for 4H/FFA project animals, pets, or even your favorite horse. Truly an opportunity not to be missed. Call today to schedule your very own private showing appointment. All items referred to as “new” were completed/installed from August through November 2021.
Location
State CA
County San Luis Obispo
Area Atsc - Atascadero
Zoning RS
Rooms
Main Level Bedrooms 2
Interior
Interior Features Primary Suite, Walk-In Closet(s)
Heating Forced Air
Cooling Central Air
Fireplaces Type Electric, Living Room
Fireplace Yes
Laundry Inside
Exterior
Garage Spaces 2.0
Garage Description 2.0
Pool None
Community Features Rural
View Y/N Yes
View Hills, Panoramic, Trees/Woods
Roof Type Composition
Attached Garage Yes
Total Parking Spaces 2
Private Pool No
Building
Lot Description Secluded
Story 2
Entry Level Two
Sewer Septic Tank
Water Public
Level or Stories Two
New Construction No
Schools
School District Atascadero Unified
Others
Senior Community No
Tax ID 050012013
Acceptable Financing Cash, Cash to New Loan
Listing Terms Cash, Cash to New Loan
Financing Cash
Special Listing Condition Standard
Read Less
Want to know what your home might be worth? Contact us for a FREE valuation!

Our team is ready to help you sell your home for the highest possible price ASAP

Bought with Linda Butler • Modern Broker, Inc.





