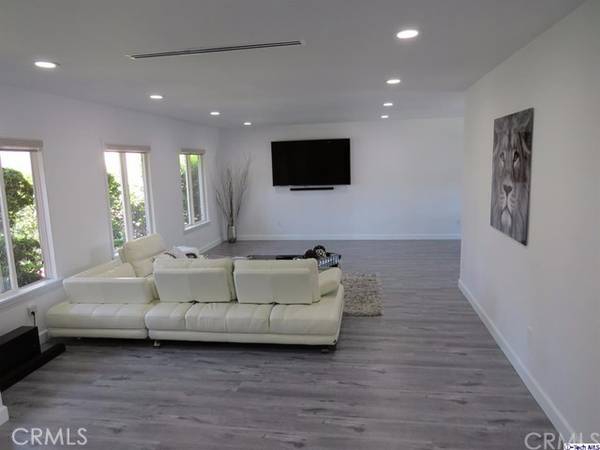$850,000
$879,000
3.3%For more information regarding the value of a property, please contact us for a free consultation.
12444 Carol PL Granada Hills, CA 91344
4 Beds
3 Baths
2,563 SqFt
Key Details
Sold Price $850,000
Property Type Single Family Home
Sub Type Single Family Residence
Listing Status Sold
Purchase Type For Sale
Square Footage 2,563 sqft
Price per Sqft $331
Subdivision Not Applicable-105
MLS Listing ID 317005725
Sold Date 09/07/17
Bedrooms 4
Full Baths 3
Construction Status Updated/Remodeled
HOA Y/N No
Year Built 1966
Lot Size 8,746 Sqft
Property Description
One year old new roof, new kitchen, new bathrooms, new pebble pool with LED lights, full copper plumbing, central AC and Heating ducts, New closets,Newer windows with custom shades, recessed LED lights, power outlets and 220 Vault in garage. Open floor plan, formal living and dining areas open to the kitchen, breakfast area,island counter, stainless steel GE appliances, direct access to the backyard from the kitchen, metallic backslashes,family room with fireplace,sliding door to the backyard/pool area, view of the pool and backyard from all point of the house,lots of natural light and open space, huge balcony from master bedroom, culdesac street, great,award winning schools and family oriented neighborhood. Newly remodeled this beautiful 4 Bedroom 3 Bathroom house is located in a nice quiet hillside street culdesac. Some more of the home features are upstairs bathrooms with double vanity sinks, quartz counter tops and custom glass, custom made bedroom closets with new sliding doors. House gets lots of natural light, has an open and inviting floor plan, huge balcony from master bedroom with mountain and tree view. Just the house you've been waiting for. Easy to show with few hours notice.
Location
State CA
County Los Angeles
Area Gh - Granada Hills
Zoning LARE11
Interior
Interior Features Breakfast Bar, Balcony, Breakfast Area, Separate/Formal Dining Room, Eat-in Kitchen, Open Floorplan, Recessed Lighting, Storage, Walk-In Closet(s)
Heating Central, Forced Air, Fireplace(s), Natural Gas
Cooling Central Air, Gas, Attic Fan
Flooring Concrete, Laminate, Stone, Tile
Fireplaces Type Family Room, Free Standing, Gas
Fireplace Yes
Appliance Counter Top, Gas Cooking, Disposal, Range Hood, Vented Exhaust Fan
Laundry Gas Dryer Hookup, In Garage
Exterior
Exterior Feature Rain Gutters, Brick Driveway, Fire Pit
Parking Features Controlled Entrance, Concrete, Direct Access, Door-Single, Driveway, Garage, Garage Door Opener, Private, Side By Side, Workshop in Garage
Garage Spaces 2.0
Garage Description 2.0
Pool Heated, In Ground, Pebble, Propane Heat, Private, Tile
Community Features Gutter(s), Storm Drain(s), Sidewalks
Utilities Available Underground Utilities
View Y/N Yes
View Mountain(s), Pool
Roof Type Composition
Porch Concrete
Attached Garage Yes
Private Pool No
Building
Lot Description Back Yard, Cul-De-Sac, Sprinklers In Rear, Sprinklers In Front, Irregular Lot, Lawn, Sprinklers Timer, Sprinkler System
Story 2
Entry Level Two
Foundation Slab
Sewer Sewer Tap Paid
Water Public
Architectural Style Contemporary, Mid-Century Modern
Level or Stories Two
Construction Status Updated/Remodeled
Others
Tax ID 2608013010
Security Features Carbon Monoxide Detector(s),Fire Detection System,Smoke Detector(s)
Acceptable Financing Cash, Cash to New Loan
Listing Terms Cash, Cash to New Loan
Financing Conventional
Special Listing Condition Standard
Read Less
Want to know what your home might be worth? Contact us for a FREE valuation!

Our team is ready to help you sell your home for the highest possible price ASAP

Bought with Eduard Khachatryan • Global Equity Partners






