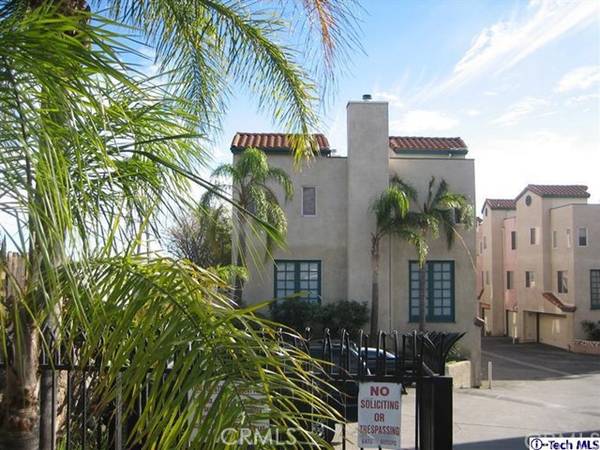$229,000
$239,000
4.2%For more information regarding the value of a property, please contact us for a free consultation.
13901 Olive View LN #31 Sylmar, CA 91342
3 Beds
3 Baths
1,208 SqFt
Key Details
Sold Price $229,000
Property Type Townhouse
Sub Type Townhouse
Listing Status Sold
Purchase Type For Sale
Square Footage 1,208 sqft
Price per Sqft $189
Subdivision Not Applicable-105
MLS Listing ID 213003210
Sold Date 04/22/14
Bedrooms 3
Full Baths 2
Half Baths 1
Condo Fees $240
Construction Status Repairs Cosmetic
HOA Fees $240/mo
HOA Y/N Yes
Year Built 1986
Lot Size 3.323 Acres
Property Description
Comfortable townhome in very attractive resort style development with lush landscaping and swimming pool. This home offers 3BRMs, 2-1/2 baths,attached 2-car garage w/direct access to unit, spacious LVRM w/sliding glass door opening to front patio, and dining area. Located within a gated community close to UCLA Medical Center and hiking trails into San Gabriel Mnts. Eze access to fwys, shopping, and transportation. GREAT OPPORTUNITY.
Location
State CA
County Los Angeles
Area Syl - Sylmar
Zoning LARD1.5
Interior
Interior Features Separate/Formal Dining Room, All Bedrooms Up
Heating Forced Air, Fireplace(s)
Cooling Central Air
Flooring Carpet, Tile, Vinyl
Fireplaces Type Gas, Living Room
Equipment Satellite Dish
Fireplace Yes
Appliance Gas Cooking, Gas Water Heater
Laundry Gas Dryer Hookup, In Garage
Exterior
Parking Features Garage
Garage Spaces 2.0
Garage Description 2.0
Pool Association, Community, In Ground, Private
Community Features Gated, Pool
Amenities Available Controlled Access, Pet Restrictions
View Y/N No
Porch Front Porch, Wood
Attached Garage Yes
Private Pool No
Building
Lot Description Landscaped
Entry Level Two
Sewer Sewer Tap Paid
Water Public
Architectural Style Contemporary
Level or Stories Two
Construction Status Repairs Cosmetic
Others
HOA Name Crescent Park Townhomes
Tax ID 2502024060
Security Features Security Gate,Gated Community,Smoke Detector(s)
Acceptable Financing Cash, Cash to New Loan
Listing Terms Cash, Cash to New Loan
Financing Cash
Read Less
Want to know what your home might be worth? Contact us for a FREE valuation!

Our team is ready to help you sell your home for the highest possible price ASAP

Bought with PFNon-Member Default • PF NON Member






