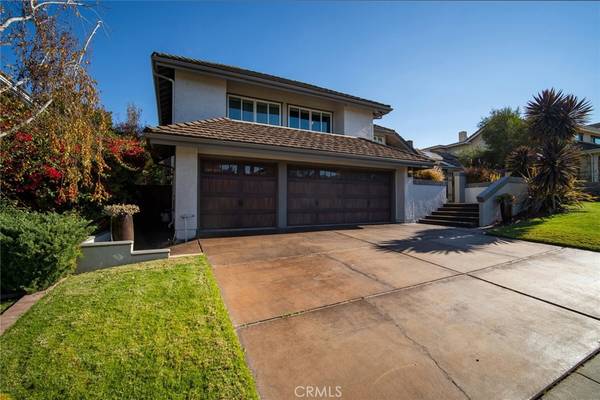$1,585,000
$1,600,000
0.9%For more information regarding the value of a property, please contact us for a free consultation.
28542 Silverton DR Laguna Niguel, CA 92677
4 Beds
3 Baths
2,808 SqFt
Key Details
Sold Price $1,585,000
Property Type Single Family Home
Sub Type Single Family Residence
Listing Status Sold
Purchase Type For Sale
Square Footage 2,808 sqft
Price per Sqft $564
Subdivision Rolling Hills (Rhh)
MLS Listing ID OC21268758
Sold Date 02/14/22
Bedrooms 4
Full Baths 2
Half Baths 1
Condo Fees $248
Construction Status Updated/Remodeled
HOA Fees $248/mo
HOA Y/N Yes
Year Built 1979
Lot Size 7,000 Sqft
Property Description
Welcome to 28542 Silverton in the highly desirable, gated, coastal community of Rolling Hills in Laguna Niguel! You will imediately fall in love as you enter this beautifully remodeled home with expansive ceilings and an open concept. An entertainer's delight! New SOLAR SYSTEM that runs the house and two e-cars. New premium flooring, designer lighting and remodeled, custom kitchen that is open to dining and living rooms, self-closing cabinets and pull out drawers. The kitchen includes chef-inspired stainless steel appliances and a large island with cabinetry. New paint and fixtures throughout. New Furnace and AC. All new windows and doors provide loads of natural light. On the first level, enter through double doors into your private master suite with all new flooring and lovely fireplace. Master bathroom was remodeled with double vanities, anti-fog, lighted mirrors, soaking tub, expanded shower and ceder lined walk in closet. Upstairs are two gererously sized bedrooms filled with natural light and a larger bonus room/bedroom. There is a remodeled bathroom in the hall with new vanity, double sinks, anti-fog lighted mirrors, newly updated tub and shower and stone countertops. There is a third remodeled bathroom on the first level. Ceiling fans are installed in all bedrooms. Laundry room was recently remodeled and equipt with ductless washer and dryer to run off newly installed solar system. The front has a private gated patio entry that connects to a large grassy side yard. Double paned glass sliders lead to lovely entertainer's space and a new island with gas BBQ and seperate grill and fridge. Lower patio offers new seating area adjacent to the master bedroom. Rolling Hills offers ultra wide streets with ample parking, greenbelts and trails, a grassy park and tot-lot, swimming pool and spa.
Location
State CA
County Orange
Area Lnsea - Sea Country
Rooms
Main Level Bedrooms 1
Interior
Interior Features Beamed Ceilings, Built-in Features, Ceiling Fan(s), Cathedral Ceiling(s), High Ceilings, Multiple Staircases, Open Floorplan, Pantry, Pull Down Attic Stairs, Stone Counters, Recessed Lighting, Storage, Sunken Living Room, Bar, Attic, Entrance Foyer, Primary Suite, Utility Room, Walk-In Closet(s)
Heating Central, ENERGY STAR Qualified Equipment, Forced Air, Fireplace(s), High Efficiency, Natural Gas, Solar
Cooling Central Air, ENERGY STAR Qualified Equipment, Whole House Fan, Attic Fan
Flooring Carpet, Laminate, Tile
Fireplaces Type Family Room, Gas, Gas Starter, Primary Bedroom
Fireplace Yes
Appliance 6 Burner Stove, Built-In Range, Barbecue, Convection Oven, Double Oven, Dishwasher, ENERGY STAR Qualified Appliances, Electric Oven, Electric Range, Freezer, Disposal, Gas Water Heater, Ice Maker, Microwave, Refrigerator, Water Heater, Washer
Laundry Inside, See Remarks
Exterior
Exterior Feature Barbecue, Lighting, Rain Gutters
Parking Features Concrete, Door-Multi, Direct Access, Driveway, Garage Faces Front, Garage, Garage Door Opener, Paved, Side By Side
Garage Spaces 3.0
Garage Description 3.0
Fence Block, Good Condition, Wood, Wrought Iron
Pool Community, Association
Community Features Biking, Curbs, Dog Park, Hiking, Storm Drain(s), Street Lights, Suburban, Sidewalks, Gated, Park, Pool
Utilities Available Cable Connected, Electricity Connected, Natural Gas Available, Natural Gas Connected, Sewer Connected, Underground Utilities, Water Connected
Amenities Available Clubhouse, Dog Park, Jogging Path, Management, Outdoor Cooking Area, Barbecue, Picnic Area, Playground, Pickleball, Pool, Sauna, Spa/Hot Tub, Tennis Court(s), Trail(s)
View Y/N No
View None
Roof Type Stone
Accessibility None
Porch Concrete, Patio
Attached Garage Yes
Total Parking Spaces 6
Private Pool No
Building
Lot Description 0-1 Unit/Acre, Gentle Sloping, Sprinklers In Rear, Sprinklers In Front, Lawn, Landscaped, Near Park, Near Public Transit, Paved, Rectangular Lot, Sprinkler System, Yard
Story 2
Entry Level Two
Foundation Slab
Sewer Public Sewer
Water Public
Architectural Style Contemporary
Level or Stories Two
New Construction No
Construction Status Updated/Remodeled
Schools
Elementary Schools Marian Bergeson
Middle Schools Niguel Hills
High Schools Aliso Niguel
School District Capistrano Unified
Others
HOA Name Rolling Hills
Senior Community No
Tax ID 63726107
Security Features Gated Community,Key Card Entry,Smoke Detector(s)
Acceptable Financing Cash to New Loan, Conventional, Relocation Property
Listing Terms Cash to New Loan, Conventional, Relocation Property
Financing Cash to New Loan
Special Listing Condition Standard
Read Less
Want to know what your home might be worth? Contact us for a FREE valuation!

Our team is ready to help you sell your home for the highest possible price ASAP

Bought with Stephanie Mosher • Harcourts Prime Properties






