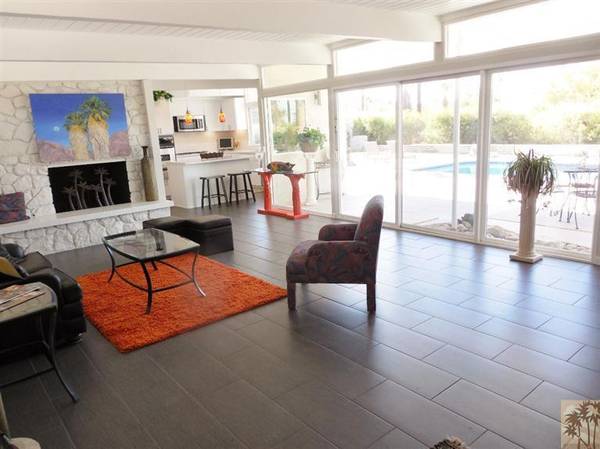$517,000
$519,000
0.4%For more information regarding the value of a property, please contact us for a free consultation.
68416 Treasure TRL Cathedral City, CA 92234
4 Beds
3 Baths
2,424 SqFt
Key Details
Sold Price $517,000
Property Type Single Family Home
Sub Type Single Family Residence
Listing Status Sold
Purchase Type For Sale
Square Footage 2,424 sqft
Price per Sqft $213
Subdivision Cathedral City Cove
MLS Listing ID 214027411DA
Sold Date 10/14/14
Bedrooms 4
Full Baths 2
Three Quarter Bath 1
Construction Status Updated/Remodeled
HOA Y/N No
Year Built 1956
Lot Size 0.410 Acres
Property Description
It's time to get your groove on baby-& this is the place!Born in the 50's,reborn in 2014,this large,4bed,3bath SOLAR home will knock your socks off!From your first step inside,you'll say..WOW!The inviting living room overlooks the backyard mountain views,pools & large fireplace.(Just about new everything will surrounds you like flooring,Quartz counter tops,custom kitchen cabinets,windows,pool plaster & heater,roof,new bathrooms,etc...The back of the house was enlarged/permitted,@ the master bedroom & kitchen.Speaking of which,in addition to the modern appliances,there is a wood stove oven (like a pizza oven)for even more kitchen fun.The spacious private master suite has a soaking bathtub,walk-in shower & new everything.Another bedroom has its own bathroom & its own entrance door.Did I mention it's a SOLAR house?The last electric bill was under 15 dollars-running 24/7-IN THE SUMMER!(Equip. is leased,under $200 per mo.) This is THE ONE so come & get it!Another great property from BLI.
Location
State CA
County Riverside
Area 336 - Cathedral City South
Interior
Interior Features Brick Walls, Separate/Formal Dining Room, High Ceilings, Open Floorplan, Recessed Lighting, Walk-In Closet(s)
Heating Forced Air, Fireplace(s), Natural Gas
Cooling Central Air, Zoned
Flooring Tile
Fireplaces Type Insert, Living Room, Masonry, Raised Hearth, Wood Burning Stove
Equipment Satellite Dish
Fireplace Yes
Appliance Dishwasher, Disposal, Vented Exhaust Fan
Exterior
Parking Features Covered
Carport Spaces 1
Pool Electric Heat, In Ground
Utilities Available Cable Available
View Y/N Yes
View City Lights, Mountain(s), Pool
Roof Type Foam
Porch Concrete
Attached Garage No
Total Parking Spaces 1
Private Pool Yes
Building
Lot Description Back Yard, Paved, Sprinklers Timer, Sprinkler System
Story One
Entry Level One
Foundation Slab
Architectural Style Modern
Level or Stories One
New Construction No
Construction Status Updated/Remodeled
Schools
School District Palm Springs Unified
Others
Senior Community No
Tax ID 686192010
Acceptable Financing Cash, Cash to New Loan, Conventional
Green/Energy Cert Solar
Listing Terms Cash, Cash to New Loan, Conventional
Financing Conventional
Special Listing Condition Standard
Read Less
Want to know what your home might be worth? Contact us for a FREE valuation!

Our team is ready to help you sell your home for the highest possible price ASAP

Bought with Out Side Agent • Out Side Broker Office






