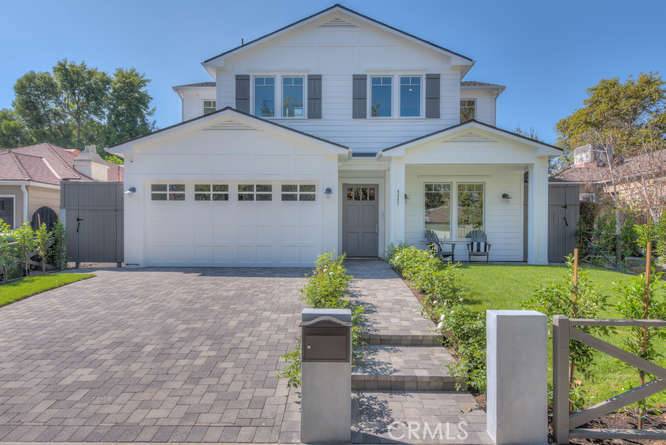$2,401,000
$2,395,000
0.3%For more information regarding the value of a property, please contact us for a free consultation.
4247 Camellia AVE Studio City, CA 91604
5 Beds
6 Baths
3,821 SqFt
Key Details
Sold Price $2,401,000
Property Type Single Family Home
Sub Type Single Family Residence
Listing Status Sold
Purchase Type For Sale
Square Footage 3,821 sqft
Price per Sqft $628
MLS Listing ID SR15225465
Sold Date 12/03/15
Bedrooms 5
Full Baths 5
Half Baths 1
HOA Y/N No
Year Built 2015
Lot Size 6,751 Sqft
Property Description
BRAND NEW!! A MASTERFULLY CRAFTED HOME IN 'COLFAX MEADOWS', ONE OF LOS ANGELES' MOST TREASURED NEIGHBORHOODS. THIS EASTERN SEABOARD TRAD'L STYLE HOME HAS ALL THE INGREDIENTS FOR UPSCALE LIVING. 5 EN-SUITE BEDROOMS THAT INCLUDE AN OPULENT MASTER STE ENHANCED BY A LUXURIOUS BATHROOM STE AND ADJOINING WALK-IN-CLOSET. FIRST FLOOR FEATURES A LIVING ROOM WITH FIREPLACE, FORMAL DINING, POWDER RM AND A FIFTH BR IDEAL FOR OFFICE OR GUEST RM. THE REAL HEART OF THIS HOME IS THE TOUR DE FORCE CENTER ISLAND CHEF'S KITCHEN, WHICH OPENS TO A BEAUTIFULLY SCALED FAMILY RM, WHICH IN TURN BRINGS THE OUTDOORS INSIDE WITH IT'S SLIDING RETRACTABLE GLASS DOORS. THE KITCHEN, WITH SUB-ZERO, 6 BURNER WOLF OVEN & CARRERA ISLAND FLOWS DIRECTLY INTO THE FAMILY SIZED BREAKFAST RM THAT ENJOYS POOL AND GARDEN VIEWS. NOT TO BE OUTDONE, THE BACKYARD COULD WELL BE THE 'PIECE DE RESISTANCE'. THE LUSH YARD HAS FILTERED SUN PROVIDED BY THE CANOPY OF A MAGNIFICENT OAK TREE. THE COVERED PATIO, GRILLING STATION & POOL W/ WATERFALL MAKE THIS A FAMILY FRIENDLY YARD,THE IDEAL PLACE TO RELAX AND ENTERTAIN. A REMARKABLE HOME IN HIGHLY COVETED CARPENTER SCHOOL DISTRICT MAKES A FRESH STATEMENT, A CLASSIC MADE CURRENT. TOO MANY TO LIST HEREIN.
Location
State CA
County Los Angeles
Area Stud - Studio City
Interior
Interior Features Built-in Features, Breakfast Area, Separate/Formal Dining Room, Wired for Sound, Bedroom on Main Level, Primary Suite, Walk-In Pantry, Walk-In Closet(s)
Heating Forced Air
Cooling Central Air, Dual
Flooring Tile, Wood
Fireplaces Type Dining Room, Family Room, Primary Bedroom
Fireplace Yes
Appliance 6 Burner Stove, Double Oven, Dishwasher, Disposal, Gas Oven, Indoor Grill, Microwave, Refrigerator
Laundry Upper Level
Exterior
Exterior Feature Rain Gutters
Garage Spaces 2.0
Garage Description 2.0
Fence Wood
Pool Filtered, Heated, In Ground, Waterfall
Community Features Curbs, Sidewalks
Utilities Available Sewer Available
View Y/N No
View None
Roof Type Composition
Accessibility None
Porch Covered
Total Parking Spaces 2
Private Pool Yes
Building
Lot Description Front Yard, Sprinklers In Rear, Sprinklers In Front, Landscaped, Rectangular Lot, Sprinkler System
Story 2
Entry Level Two
Foundation Slab
Sewer Sewer Tap Paid
Water Public
Architectural Style Cape Cod, Traditional
Level or Stories Two
New Construction Yes
Others
Senior Community No
Tax ID 2368017041
Security Features Security System,Smoke Detector(s)
Acceptable Financing Cash to New Loan
Listing Terms Cash to New Loan
Financing Cash to New Loan
Special Listing Condition Standard
Read Less
Want to know what your home might be worth? Contact us for a FREE valuation!

Our team is ready to help you sell your home for the highest possible price ASAP

Bought with Lisa Hutchins • Coldwell Banker Residential Br


