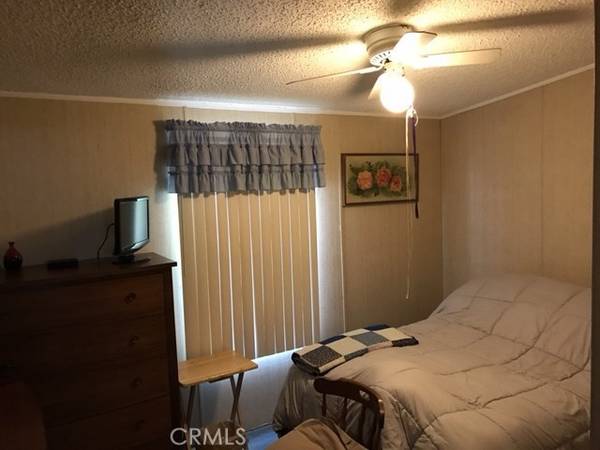$250,000
$279,900
10.7%For more information regarding the value of a property, please contact us for a free consultation.
31211 Oak Valley DR Homeland, CA 92548
3 Beds
2 Baths
1,681 SqFt
Key Details
Sold Price $250,000
Property Type Manufactured Home
Sub Type Manufactured On Land
Listing Status Sold
Purchase Type For Sale
Square Footage 1,681 sqft
Price per Sqft $148
MLS Listing ID SW17056454
Sold Date 06/21/17
Bedrooms 3
Full Baths 2
Construction Status Additions/Alterations
HOA Y/N No
Year Built 1987
Property Description
BACK ON THE MARKET- PRICE REDUCTION!!!
This well maintained manufactured home sits on a 1/2 acre lot, landscaped with mature fruit trees, ENTERTAINERS DELIGHT!! Home offers 3 bedrooms, 2 baths. Generously-sized family room featuring wood burning fireplace, wet bar, and glass sliding doors that open up to the backyard with COVERED PATIO and LUSH GREEN GRASS. Backyard has plenty of room for entertaining, adding a pool, or whatever you may desire. Room addition with fireplace brings square footage to approx. 1,681. 2 CAR DETACHED GARAGE, RV Parking and so much more. ONLY MINUTES TO Menifee, Shopping & 215 Freeway.
**OPEN HOUSE** SATURDAY, JUNE 3RD 11AM - 3PM!! SEE YOU THERE!!
Location
State CA
County Riverside
Area Srcar - Southwest Riverside County
Zoning R-R
Rooms
Other Rooms Shed(s)
Ensuite Laundry Common Area, Inside
Interior
Interior Features Wet Bar, Ceiling Fan(s), Cathedral Ceiling(s), Granite Counters, Open Floorplan, Bedroom on Main Level, Main Level Master, Walk-In Closet(s)
Laundry Location Common Area,Inside
Heating Forced Air, Fireplace(s), Wood
Cooling Evaporative Cooling
Flooring Carpet, Vinyl
Fireplaces Type Family Room
Fireplace Yes
Appliance Dishwasher, Disposal
Laundry Common Area, Inside
Exterior
Exterior Feature Rain Gutters
Garage Driveway, Garage, Gravel, RV Access/Parking
Garage Spaces 2.0
Garage Description 2.0
Fence Chain Link, Wood
Pool None
Community Features Rural
Utilities Available Cable Available, Water Connected
View Y/N Yes
View Hills, Neighborhood
Roof Type Shingle
Porch Concrete, Covered, Front Porch, Patio
Parking Type Driveway, Garage, Gravel, RV Access/Parking
Total Parking Spaces 2
Private Pool No
Building
Lot Description Corners Marked, Front Yard, Sprinklers In Rear, Sprinklers In Front, Landscaped, Level, Paved, Sprinkler System, Yard
Story Multi/Split
Entry Level Multi/Split
Sewer Public Sewer
Water Public
Level or Stories Multi/Split
Additional Building Shed(s)
New Construction No
Construction Status Additions/Alterations
Schools
School District Perris Union High
Others
Senior Community No
Tax ID 457302007
Acceptable Financing Cash, Cash to New Loan, Conventional, FHA, Submit
Listing Terms Cash, Cash to New Loan, Conventional, FHA, Submit
Financing Cash
Special Listing Condition Standard
Read Less
Want to know what your home might be worth? Contact us for a FREE valuation!

Our team is ready to help you sell your home for the highest possible price ASAP

Bought with Linda Belikoff • The Sperry Team, Inc






