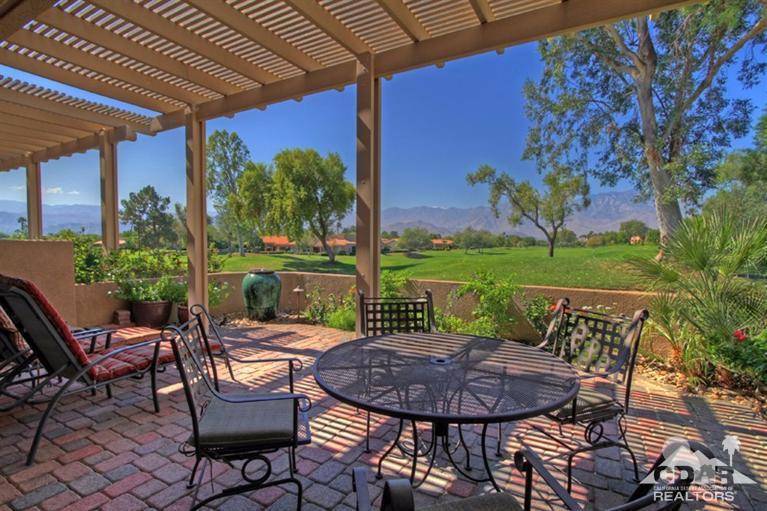$385,000
$399,000
3.5%For more information regarding the value of a property, please contact us for a free consultation.
107 Augusta DR Rancho Mirage, CA 92270
3 Beds
2 Baths
1,620 SqFt
Key Details
Sold Price $385,000
Property Type Condo
Sub Type Condominium
Listing Status Sold
Purchase Type For Sale
Square Footage 1,620 sqft
Price per Sqft $237
Subdivision Mission Hills East
MLS Listing ID 215029758DA
Sold Date 11/18/15
Bedrooms 3
Full Baths 2
Condo Fees $483
HOA Fees $483/mo
HOA Y/N Yes
Year Built 1988
Lot Size 4,791 Sqft
Property Description
Fantastic panoramic views of the Pete Dye Golf Course and San Jacinto Mountains. One of the best double fairway views in Mission Hills Country Club. Extraordinary upgrades throughout. Dark hardwood flooring, tumbled stone in both baths, double paned windows with plantation shutters, high end appliances, custom tile backsplash and slab granite counter tops. 2 bedrooms 2 baths plus den/office. This condo has a Tuscany feel with plenty of old world charm. Mission Hills Country Club is a guard gated community with 3 private golf courses, 27 tennis courts, croquet courts & world class fitness center, golf, tennis, and social memberships. Conveniently located in beautiful Rancho Mirage, City of Presidents, close to all the desert lifestyle has to offer with golf, fine dining, casinos, art galleries, hiking, biking or just desert casual and relaxing. Palm Springs International Airport is just 15 minutes away.
Location
State CA
County Riverside
Area 321 - Rancho Mirage
Interior
Interior Features Built-in Features, Separate/Formal Dining Room, Recessed Lighting, Walk-In Closet(s)
Heating Forced Air, Natural Gas
Cooling Central Air
Flooring Wood
Fireplace No
Appliance Dishwasher, Disposal, Gas Range, Refrigerator, Range Hood
Laundry Laundry Closet
Exterior
Parking Features Driveway
Garage Spaces 2.0
Garage Description 2.0
Pool Electric Heat, In Ground
Community Features Golf, Gated
Amenities Available Controlled Access, Maintenance Grounds, Pet Restrictions, Security
View Y/N Yes
View Golf Course, Mountain(s), Panoramic
Roof Type Tile
Porch Brick, Covered
Attached Garage Yes
Total Parking Spaces 2
Private Pool Yes
Building
Lot Description Cul-De-Sac, Landscaped, Level, On Golf Course, Paved
Story One
Entry Level One
Foundation Slab
Sewer Unknown
Level or Stories One
New Construction No
Others
HOA Name Mission Hills East
Senior Community No
Tax ID 676240004
Security Features Gated Community
Acceptable Financing Cash, Cash to New Loan
Listing Terms Cash, Cash to New Loan
Financing Cash
Special Listing Condition Standard
Read Less
Want to know what your home might be worth? Contact us for a FREE valuation!

Our team is ready to help you sell your home for the highest possible price ASAP

Bought with Kim Pierce • Bennion Deville Homes






