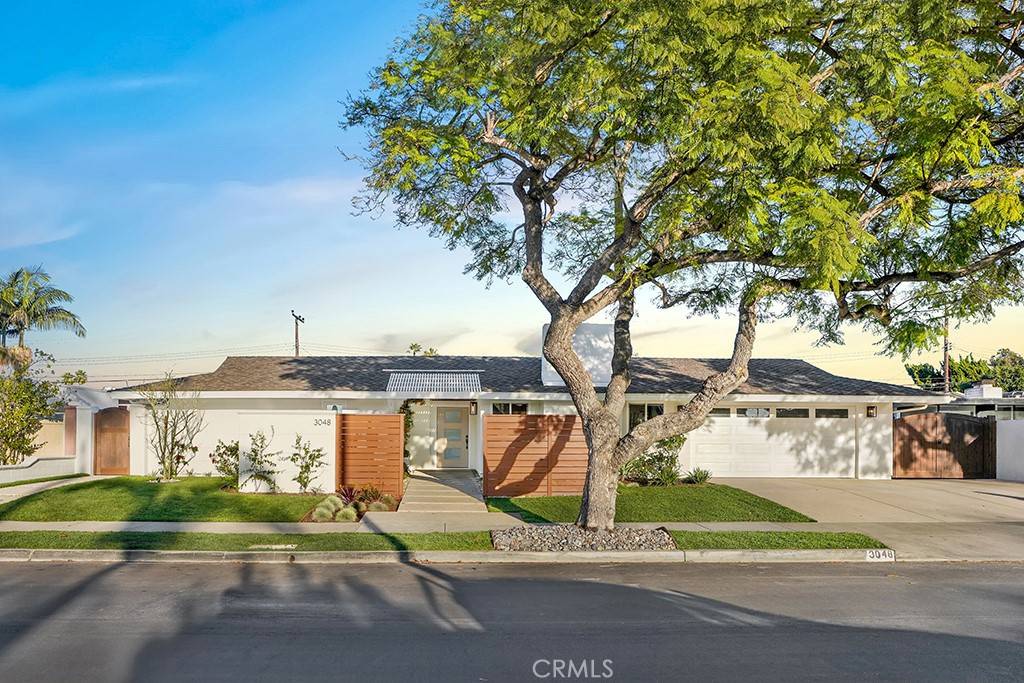$2,500,000
$2,419,000
3.3%For more information regarding the value of a property, please contact us for a free consultation.
3048 Country Club DR Costa Mesa, CA 92626
4 Beds
4 Baths
2,789 SqFt
Key Details
Sold Price $2,500,000
Property Type Single Family Home
Sub Type Single Family Residence
Listing Status Sold
Purchase Type For Sale
Square Footage 2,789 sqft
Price per Sqft $896
Subdivision Mesa Verde Custom Homes (Icch)
MLS Listing ID OC22004428
Sold Date 02/18/22
Bedrooms 4
Full Baths 3
Half Baths 1
Construction Status Updated/Remodeled,Turnkey
HOA Y/N No
Year Built 1960
Lot Size 9,840 Sqft
Property Description
Beautifully reimagined and expanded, this newly completed, turnkey home is ready to enrich your lifestyle! Located in the best area of Mesa Verde on a tree lined street this single-level, pool home sits on a nearly 10,000 square foot lot. Curb appeal is apparent at first glance as you enter through the private courtyard to reveal the open floor plan. Anchoring the home is the chef's kitchen with waterfall center island, bar seating, brand new, top of the line stainless steel appliances and custom cabinetry. The view is stunning with glass bifold patio doors opening to the sparkling pool and jacuzzi in the bright courtyard. In the living room it is impossible not to notice the newly upgraded gas fireplace with plenty of room for a night of relaxing. All four bedrooms have glass doors with access to the huge backyard with fresh landscaping and room to roam. The master suite has been expanded to allow for a retreat area, huge walk-in closet and master bathroom complete with his and her vanities and rain shower. The secondary master suite is large and also has dual sinks in the vanity and private shower. All of the 4 bathrooms have custom cabinetry, quartz countertops and tasteful finishes. The residence has been upgraded with luxury wood-plank style vinyl flooring. Other upgrades include new HVAC system and furnace, rewired electrical system with new panel, new tile and plaster in pool, paid solar and so much more! Centrally located just across the street from the golf course plus minutes away from world class shopping, sandy beaches and easy freeway access.
Location
State CA
County Orange
Area C1 - Mesa Verde
Rooms
Main Level Bedrooms 4
Interior
Interior Features Separate/Formal Dining Room, In-Law Floorplan, Open Floorplan, Recessed Lighting, All Bedrooms Down, Bedroom on Main Level, Main Level Primary, Multiple Primary Suites, Primary Suite, Walk-In Closet(s)
Heating Forced Air
Cooling Central Air
Flooring Vinyl
Fireplaces Type Gas, Living Room
Fireplace Yes
Appliance Dishwasher, Gas Range, Refrigerator, Range Hood
Laundry Washer Hookup, Laundry Room
Exterior
Exterior Feature Barbecue
Parking Features Direct Access, Driveway Level, Garage
Garage Spaces 2.0
Garage Description 2.0
Fence Block, Wood
Pool Heated, Private
Community Features Street Lights
View Y/N Yes
View Neighborhood
Accessibility No Stairs
Attached Garage Yes
Total Parking Spaces 4
Private Pool Yes
Building
Lot Description Back Yard, Lawn, Landscaped, Sprinkler System, Yard
Story 1
Entry Level One
Sewer Public Sewer
Water Public
Level or Stories One
New Construction No
Construction Status Updated/Remodeled,Turnkey
Schools
School District Newport Mesa Unified
Others
Senior Community No
Tax ID 13917223
Acceptable Financing Cash to New Loan
Listing Terms Cash to New Loan
Financing Conventional
Special Listing Condition Standard
Read Less
Want to know what your home might be worth? Contact us for a FREE valuation!

Our team is ready to help you sell your home for the highest possible price ASAP

Bought with Sandra Hauser • Villa Real Estate






