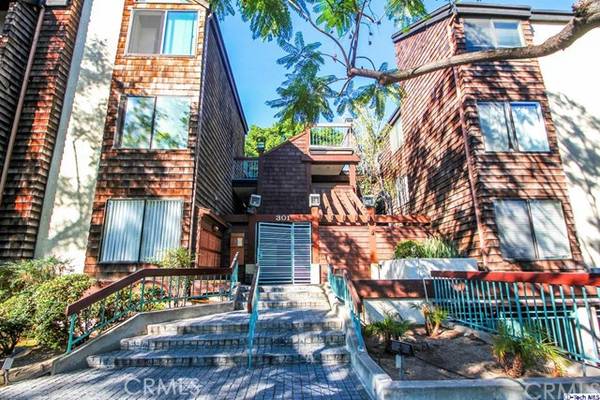$520,000
$499,000
4.2%For more information regarding the value of a property, please contact us for a free consultation.
301 N Belmont ST #208 Glendale, CA 91206
3 Beds
2 Baths
1,462 SqFt
Key Details
Sold Price $520,000
Property Type Condo
Sub Type Condominium
Listing Status Sold
Purchase Type For Sale
Square Footage 1,462 sqft
Price per Sqft $355
Subdivision Not Applicable-105
MLS Listing ID 316009970
Sold Date 12/13/16
Bedrooms 3
Full Baths 2
HOA Fees $330/mo
HOA Y/N Yes
Year Built 1980
Lot Size 0.627 Acres
Acres 0.6274
Property Description
Charming and spacious 3-bedroom, 2-bath condo in the sought-after city of Glendale! This beautiful property is canopied by large trees and includes enchanting community areas with patio seating, tranquil fountains and lush greenery. The unit has hardwood and tile flooring throughout, with recessed lighting throughout the living areas and an open floorplan. The living room is spacious and accented with a brick-detailed fireplace and large windows. The kitchen has lots of beautiful cabinetry, a breakfast bar, and easily flows into the dining area with a modern chandelier. Sliding-glass doors from the dining/living area lead to a private patio with beautiful street-side views. Bedrooms are large and bright with ample closet-storage space with mirrored sliding doors, and a large walk-in closet in the master suite. Bathrooms are vast with attractive sink/cabinetry, and a his-and-hers sink in the master suite with a beautiful modern-designed shower/jacuzzi tub. Parking is convenient in a covered, community garage.
Location
State CA
County Los Angeles
Area 628 - Glendale-South Of 134 Fwy
Zoning GLR4*
Rooms
Ensuite Laundry Inside
Interior
Interior Features Balcony, Recessed Lighting
Laundry Location Inside
Cooling Central Air
Flooring Laminate
Fireplaces Type Gas, Living Room, See Remarks
Fireplace Yes
Appliance Gas Cooktop, Oven
Laundry Inside
Exterior
Garage Community Structure
View Y/N Yes
View Mountain(s)
Parking Type Community Structure
Attached Garage Yes
Private Pool No
Building
Lot Description Walkstreet
Entry Level One
Sewer Sewer Tap Paid
Water Public
Level or Stories One
Others
Tax ID 5645011045
Acceptable Financing Cash, Cash to New Loan, Conventional
Listing Terms Cash, Cash to New Loan, Conventional
Financing Conventional
Special Listing Condition Standard
Read Less
Want to know what your home might be worth? Contact us for a FREE valuation!

Our team is ready to help you sell your home for the highest possible price ASAP

Bought with Tina Keuroghlian • JohnHart Real Estate






