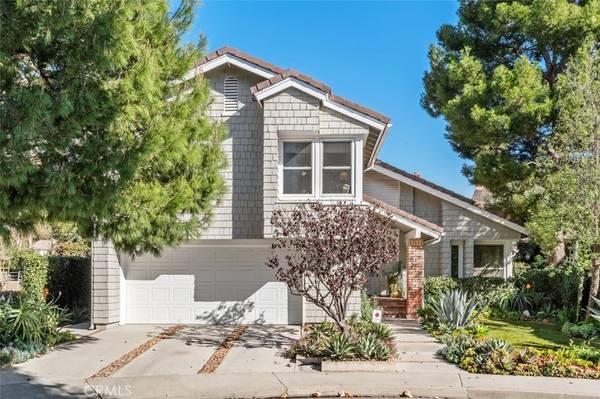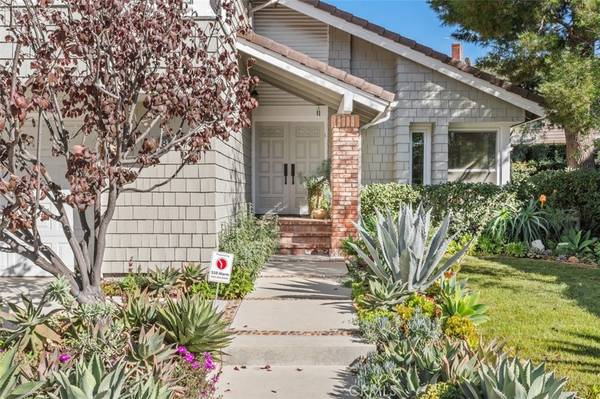$1,815,000
$1,678,888
8.1%For more information regarding the value of a property, please contact us for a free consultation.
8 Recinto Irvine, CA 92620
4 Beds
3 Baths
2,878 SqFt
Key Details
Sold Price $1,815,000
Property Type Single Family Home
Sub Type Single Family Residence
Listing Status Sold
Purchase Type For Sale
Square Footage 2,878 sqft
Price per Sqft $630
Subdivision Windstream (Wm)
MLS Listing ID OC22008686
Sold Date 02/28/22
Bedrooms 4
Full Baths 2
Half Baths 1
Condo Fees $196
Construction Status Updated/Remodeled
HOA Fees $196/mo
HOA Y/N Yes
Year Built 1979
Lot Size 5,702 Sqft
Property Description
Beautifully remodeled and expanded home at the end of a small cul-de-sac street in the prestigious gated community of Windstream*Siding a greenbelt, the Hicks Canyon Trail and a eucalyptus windrow, you'll feel like you left the city with views of trees from almost every room*This light & bright expanded Aragon Arbor model has had more than 400 square feet added to it making it spacious & open*The moment you walk in, you'll see the high quality finishes including white oak wood floor, custom stair rail, newer double paned windows, scraped ceilings & more*The living & dining rooms have cathedral ceilings and seagrass floor covering, and the expanded dining room has a wall of custom white oak display shelves/bookshelves*The custom contemporary remodeled kitchen is gorgeous with lots of bells & whistles including custom island with bar seating, Caesarstone countertops, high-end stainless steel appliances including Bosch refrigerator and Thermador 5-burner gas cooktop, hood and double ovens, custom cabinets including unique corner drawers and drawers with plate holders and pull-outs, farmhouse divided sink, lazy Susan, and the list goes on*The family room with brick fireplace has an over 10 feet deep extension with windows all around and a skylight (currently being used as an office) which could allow the family room to become a wonderful downstairs bedroom and bath*The principal suite features cathedral ceilings and plantation shutters, a retreat with a white brick fireplace, a large bedroom area, and an added office or baby's room with grasscloth wallcovering and built-in bookcases*The principal bathroom has a large vanity with double sinks, separate tub and shower, skylight and a large walk-in closet*Two of the three secondary bedrooms have been updated with high-end carpet, mirrored closet doors and blinds, and all three have ceiling fan/lights and peaceful, open views, and share a bathroom with double sinks and a tub/shower*Powder room*Inside laundry*2 car garage with newer door*Both the back and front yards have been professionally landscaped with succulents and native plants*Sit on the backyard patio and enjoy the peace and tranquility*Features include newer exterior paint, newer roof, newer HVAC, French doors, custom baseboards*Great schools including Northwood High*Wonderful HOA with pool, spa, tennis courts, barbecues, eating area, gates*No Mello-Roos*The address is the symbol of infinity, energy, strength, harmony - what a perfect place to call home*
Location
State CA
County Orange
Area Nw - Northwood
Interior
Interior Features Breakfast Bar, Built-in Features, Ceiling Fan(s), Cathedral Ceiling(s), Separate/Formal Dining Room, Pantry, Stone Counters, Recessed Lighting, Tile Counters, Track Lighting, All Bedrooms Up, Attic, Primary Suite, Walk-In Closet(s)
Heating Central, Forced Air
Cooling Central Air
Flooring Carpet, Wood
Fireplaces Type Family Room, Primary Bedroom
Fireplace Yes
Appliance Convection Oven, Double Oven, Dishwasher, Gas Cooktop, Disposal, Gas Water Heater, Microwave, Refrigerator, Range Hood, Water Heater
Laundry Laundry Chute, Washer Hookup, Inside, Laundry Room
Exterior
Parking Features Direct Access, Door-Single, Driveway, Garage Faces Front, Garage, Garage Door Opener, Side By Side
Garage Spaces 2.0
Garage Description 2.0
Pool Gunite, In Ground, Association
Community Features Curbs, Gutter(s), Street Lights, Suburban, Sidewalks, Gated
Utilities Available Electricity Connected, Natural Gas Connected, Sewer Connected, Water Connected
Amenities Available Outdoor Cooking Area, Barbecue, Picnic Area, Pool, Spa/Hot Tub, Tennis Court(s)
View Y/N Yes
View Park/Greenbelt, Trees/Woods
Roof Type Concrete
Porch Front Porch, Patio, Wrap Around
Attached Garage Yes
Total Parking Spaces 2
Private Pool No
Building
Lot Description Back Yard, Cul-De-Sac, Front Yard, Garden, Landscaped, Sprinkler System, Yard
Story 2
Entry Level Multi/Split
Sewer Public Sewer
Water Public
Architectural Style Traditional
Level or Stories Multi/Split
New Construction No
Construction Status Updated/Remodeled
Schools
Elementary Schools Santiago Hills
Middle Schools Sierra Vista
High Schools Northwood
School District Irvine Unified
Others
HOA Name Northwind
Senior Community No
Tax ID 53017105
Security Features Carbon Monoxide Detector(s),Gated Community,Smoke Detector(s)
Acceptable Financing Cash, Cash to New Loan, Conventional
Listing Terms Cash, Cash to New Loan, Conventional
Financing Cash to Loan
Special Listing Condition Standard
Read Less
Want to know what your home might be worth? Contact us for a FREE valuation!

Our team is ready to help you sell your home for the highest possible price ASAP

Bought with Elizabeth Detrick • Coldwell Banker Realty





