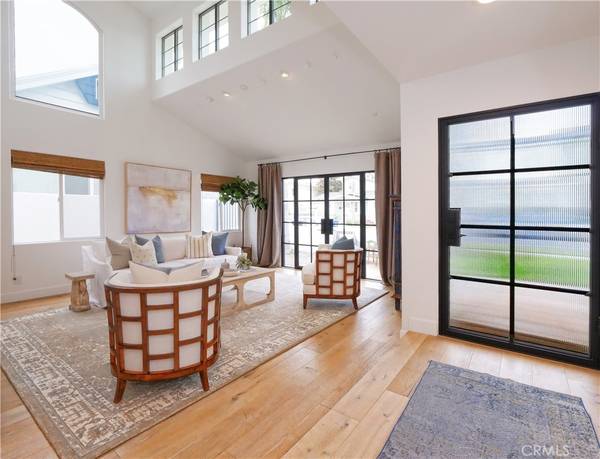$3,325,000
$2,975,000
11.8%For more information regarding the value of a property, please contact us for a free consultation.
1274 Owosso AVE Hermosa Beach, CA 90254
4 Beds
4 Baths
3,596 SqFt
Key Details
Sold Price $3,325,000
Property Type Single Family Home
Sub Type Single Family Residence
Listing Status Sold
Purchase Type For Sale
Square Footage 3,596 sqft
Price per Sqft $924
MLS Listing ID SB22007103
Sold Date 03/01/22
Bedrooms 4
Full Baths 3
Half Baths 1
HOA Y/N No
Year Built 1997
Lot Size 4,996 Sqft
Property Description
A true trophy property on a quiet street in the Hermosa Hill neighborhood, conveniently located just above Pier Avenue, this 4-bedroom home has been very recently remodeled with a timeless aesthetic using luxury materials and finishes. Open living space on the main level is private and warm, but at the same time capitalizes on dramatic high ceilings, skylights and abundant light. Rich details such as white oak wide-plank wood floors, new Pinky Iron doors, solid core interior doors and quietly graceful details make this a remarkable home in every way. The kitchen is anchored by a custom white oak island topped in dolomite, all new cabinetry, including appliance garage, Wolf 6-burner stove and double oven. A cozy built-in seating area is perfect for a casual meal while the formal dining room offers an elegant option to comfortably seat 10 people. Just beyond the kitchen area is the breezy family room anchored by a fireplace. Step through the iron doors to the lush backyard with a firepit, spa and grassy play area. A large outdoor dining area is covered with a wood pergola and creates a perfect space to cook and entertain. On the upper level the primary suite has a balcony and a spa-like bath and generous walk-in in closet. With a free-standing tub as a focal point, the bathroom has Carrara marble throughout, vaulted ceilings, separate vanities and custom white oak cabinetry. Three additional oversized bedrooms feature high ceilings, roomy closets and private access to bathrooms. Other features of this special home are a front patio area, separate laundry room, air conditioning, new exterior paint, new garage door, all new exterior doors and new wrought iron fencing. Half a mile to upper Pier Ave. and a one mile walk to the ocean, the home's location in this iconic beach town will keep you close to some of the best stretches of sand while nestled away from the crowds.
Location
State CA
County Los Angeles
Area 150 - Hermosa Bch East
Zoning HBR1YY
Interior
Interior Features All Bedrooms Up
Heating Central
Cooling Central Air
Fireplaces Type Family Room, Living Room
Fireplace Yes
Laundry Laundry Room
Exterior
Garage Spaces 2.0
Garage Description 2.0
Pool None
Community Features Sidewalks
View Neighborhood, None
Attached Garage Yes
Total Parking Spaces 2
Private Pool No
Building
Lot Description Yard
Story 2
Entry Level One,Two
Sewer Public Sewer
Water Public
Level or Stories One, Two
New Construction No
Schools
School District Hermosa
Others
Senior Community No
Tax ID 4185015015
Acceptable Financing FHA 203(k), Submit
Listing Terms FHA 203(k), Submit
Financing Conventional
Special Listing Condition Standard
Read Less
Want to know what your home might be worth? Contact us for a FREE valuation!

Our team is ready to help you sell your home for the highest possible price ASAP

Bought with Brett Zebrowski • Palm Realty Boutique, Inc.





