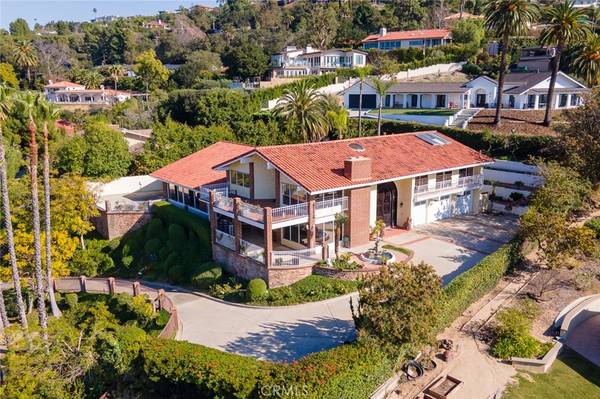$2,675,000
$2,399,000
11.5%For more information regarding the value of a property, please contact us for a free consultation.
11392 Orangeview RD North Tustin, CA 92705
6 Beds
5 Baths
5,462 SqFt
Key Details
Sold Price $2,675,000
Property Type Single Family Home
Sub Type Single Family Residence
Listing Status Sold
Purchase Type For Sale
Square Footage 5,462 sqft
Price per Sqft $489
MLS Listing ID OC22017592
Sold Date 03/03/22
Bedrooms 6
Full Baths 5
Construction Status Updated/Remodeled
HOA Y/N No
Year Built 1969
Lot Size 0.466 Acres
Property Description
Perched high atop the hills of North Tustin awaits the opportunity to enjoy privacy and unparalleled views at your very own gated estate complete with an indoor pool and spa. The magnificent views range from LA to south of Catalina Island. As you enter through the grand entrance, you are greeted by rich wood flooring and an exquisite formal entry. This six bedroom, five bathroom home features multiple indoor and outdoor entertainment areas, a full bathroom and bedroom on the main floor, attached three-car garage and recently remodeled kitchen. The main floor offers formal living and dining areas, a tastefully remodeled kitchen with high-end stainless steel appliances, a large family room with vaulted ceilings, laundry room, office and an ample amount of storage. The second level of the home includes four secondary bedrooms, two bathrooms, a laundry chute and the owner's suite; all upstairs bedrooms are complete with vaulted ceilings. The impressive owner's suite offers a sizeable walk-in closet, large bathroom complete with a soaking tub looking out to the coastal views and an attached balcony where you will revel in the sensational views. Enjoy the Disneyland fireworks and the gorgeous OC skyline from one of the many patios and owner's suite balcony. This property is sure to impress you at every turn.
Location
State CA
County Orange
Area Nts - North Tustin
Rooms
Other Rooms Shed(s)
Main Level Bedrooms 1
Interior
Interior Features Built-in Features, Balcony, Breakfast Area, Ceiling Fan(s), Crown Molding, Cathedral Ceiling(s), Separate/Formal Dining Room, High Ceilings, Living Room Deck Attached, Paneling/Wainscoting, Stone Counters, Recessed Lighting, Bedroom on Main Level, Loft, Primary Suite, Walk-In Closet(s)
Heating Forced Air
Cooling Central Air
Flooring Carpet, Stone, Tile, Wood
Fireplaces Type Living Room, Primary Bedroom
Fireplace Yes
Appliance Double Oven, Dishwasher, Electric Oven, Freezer, Gas Cooktop, Disposal, Ice Maker, Microwave, Refrigerator, Range Hood, Trash Compactor, Vented Exhaust Fan, Water To Refrigerator, Water Heater
Laundry Laundry Chute, Washer Hookup, Electric Dryer Hookup, Gas Dryer Hookup, Laundry Room
Exterior
Parking Features Door-Multi, Direct Access, Driveway, Garage Faces Front, Garage, Garage Door Opener, Gated
Garage Spaces 3.0
Garage Description 3.0
Fence Wood, Wrought Iron
Pool Indoor, In Ground, Private
Community Features Suburban
Utilities Available Sewer Connected
View Y/N Yes
View Catalina, City Lights, Coastline, Hills, Mountain(s), Neighborhood, Ocean, Trees/Woods
Roof Type Tile
Porch Deck, Patio, Terrace, Wrap Around
Attached Garage Yes
Total Parking Spaces 3
Private Pool Yes
Building
Lot Description Sprinkler System
Story 2
Entry Level Two
Foundation Slab
Sewer Public Sewer
Water Public
Architectural Style Traditional
Level or Stories Two
Additional Building Shed(s)
New Construction No
Construction Status Updated/Remodeled
Schools
Elementary Schools Arroyo
Middle Schools Hewes
High Schools Foothill
School District Tustin Unified
Others
Senior Community No
Tax ID 50228303
Security Features Security System,Carbon Monoxide Detector(s),Security Gate,Smoke Detector(s)
Acceptable Financing Cash, Cash to New Loan
Listing Terms Cash, Cash to New Loan
Financing Cash to New Loan
Special Listing Condition Standard
Read Less
Want to know what your home might be worth? Contact us for a FREE valuation!

Our team is ready to help you sell your home for the highest possible price ASAP

Bought with Arthur Jeppe • Compass





