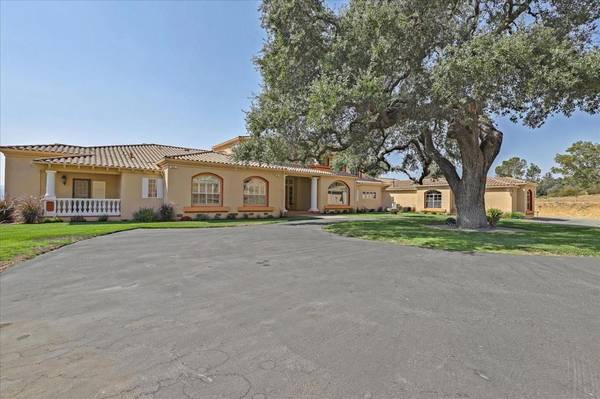$3,185,000
$3,200,000
0.5%For more information regarding the value of a property, please contact us for a free consultation.
15440 Carey LN San Martin, CA 95046
5 Beds
5 Baths
7,525 SqFt
Key Details
Sold Price $3,185,000
Property Type Single Family Home
Sub Type Single Family Residence
Listing Status Sold
Purchase Type For Sale
Square Footage 7,525 sqft
Price per Sqft $423
MLS Listing ID ML81870427
Sold Date 03/09/22
Bedrooms 5
Full Baths 4
Half Baths 1
HOA Y/N No
Year Built 1992
Lot Size 2.970 Acres
Property Description
Offer due Tuesday 1/19/2022 by 5:00 PM. This is a custom home w/ a lot of thought put into the design & details. Starting w/ the impressive 8 ft doors that lead to an open, 2 story foyer w/ a sweeping staircase. Views abound w/ captivating walls of windows in the living, family & primary bedroom. Most of the home has 12 foot ceilings. Crown molding accentuates the look in formal areas. There is a large formal dining room that would easily accommodate a table for 20. All of the 5 bedrooms are on the ground level & each has access to a bath-1 bath is a Jack-n-Jill. 1 of the bedrooms sits off the kitchen & works well for in-laws, au pair or a guest suite. The kitchen was designed to be a working kitchen. It has expansive, uninterrupted counterspace for baking & meal prep, a Viking 4 burner gas cook top w/ a large griddle in the center, dbl ovens. dbl sinks plus an island sink, a warming drawer, a Subzero built-in refrigerator & a generous pantry room for storage.
Location
State CA
County Santa Clara
Area 699 - Not Defined
Zoning HS
Interior
Heating Central
Cooling Central Air
Flooring Tile, Wood
Fireplaces Type Family Room, Living Room, Wood Burning
Fireplace Yes
Exterior
Garage Spaces 4.0
Garage Description 4.0
View Y/N No
Roof Type Tile
Accessibility Accessible Doors
Attached Garage Yes
Total Parking Spaces 4
Building
Story 2
Foundation Concrete Perimeter
Water Agricultural Well
New Construction No
Schools
Elementary Schools Other
School District Other
Others
Tax ID 81723015
Financing Conventional
Special Listing Condition Standard
Read Less
Want to know what your home might be worth? Contact us for a FREE valuation!

Our team is ready to help you sell your home for the highest possible price ASAP

Bought with Arthur Wu • Primeq Realty Inc.





