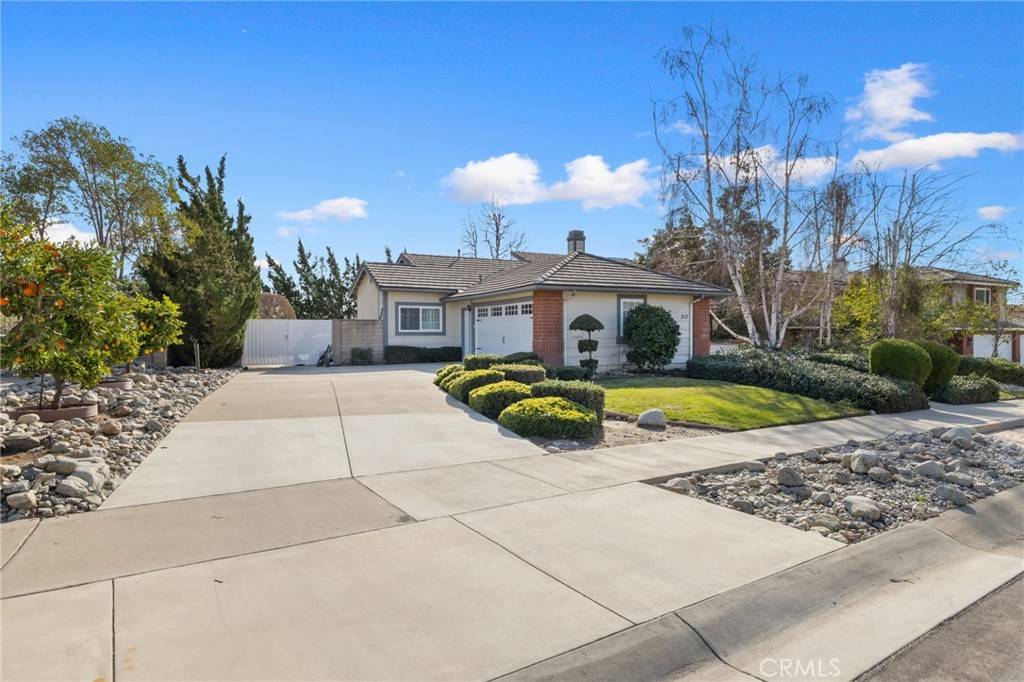$992,500
$895,000
10.9%For more information regarding the value of a property, please contact us for a free consultation.
312 E Georgetown PL Claremont, CA 91711
3 Beds
2 Baths
1,688 SqFt
Key Details
Sold Price $992,500
Property Type Single Family Home
Sub Type Single Family Residence
Listing Status Sold
Purchase Type For Sale
Square Footage 1,688 sqft
Price per Sqft $587
MLS Listing ID CV22021461
Sold Date 03/10/22
Bedrooms 3
Full Baths 2
Condo Fees $142
Construction Status Updated/Remodeled
HOA Fees $142/mo
HOA Y/N Yes
Year Built 1987
Lot Size 0.262 Acres
Property Sub-Type Single Family Residence
Property Description
Beautifully updated single story home in North Claremont's Meadowood community. New roof installed October 2021! Located on a quiet, tree lined cul-de-sac, this home offers an open floor plan with high vaulted ceilings and lots of natural light. Enter into the formal living room with fireplace and high ceilings. Formal dining room adjacent to the remodeled kitchen featuring granite counters, updated cabinetry, and stainless steel appliances including an under-counter microwave. Separate family room open to the kitchen with views to the backyard. Three spacious bedrooms and two remodeled bathrooms. The master suite features a walk-in closet and a sliding door with direct access to the backyard. Additional upgrades include newer interior doors, smooth ceilings, double pane windows, wood shutters, a newer water heater, updated HVAC, ducting, and insulation! Two car garage, ample driveway parking, and gated RV parking! Low monthly dues include access to a private park with pool, spa, and tennis courts.
Location
State CA
County Los Angeles
Area 683 - Claremont
Zoning CLSP2*
Rooms
Main Level Bedrooms 3
Interior
Interior Features Built-in Features, Ceiling Fan(s), Separate/Formal Dining Room, Granite Counters, High Ceilings, Recessed Lighting, Unfurnished, All Bedrooms Down, Bedroom on Main Level, Main Level Primary, Walk-In Pantry
Heating Central, Fireplace(s)
Cooling Central Air
Flooring Carpet, Tile
Fireplaces Type Gas, Living Room
Fireplace Yes
Appliance Dishwasher, Gas Cooktop, Disposal, Gas Oven, Microwave, Range Hood, Vented Exhaust Fan, Dryer, Washer
Laundry Washer Hookup, Gas Dryer Hookup, In Garage
Exterior
Exterior Feature Rain Gutters
Parking Features Concrete, Direct Access, Driveway, Garage, Garage Door Opener, RV Gated, Garage Faces Side
Garage Spaces 2.0
Garage Description 2.0
Fence Block
Pool In Ground, Association
Community Features Gutter(s), Street Lights, Suburban, Sidewalks, Park
Utilities Available Electricity Connected, Natural Gas Connected, Phone Available, Sewer Connected, Water Connected
Amenities Available Sport Court, Management, Playground, Pool, Spa/Hot Tub, Tennis Court(s)
View Y/N Yes
View Hills, Mountain(s), Neighborhood
Roof Type Flat Tile
Porch Concrete, Covered
Total Parking Spaces 6
Private Pool No
Building
Lot Description Back Yard, Cul-De-Sac, Front Yard, Sprinklers In Rear, Sprinklers In Front, Lawn, Landscaped, Near Park, Rectangular Lot, Sprinklers Timer, Sprinkler System, Yard
Faces North
Story One
Entry Level One
Foundation Slab
Sewer Public Sewer, Sewer Tap Paid
Water Private
Architectural Style Ranch
Level or Stories One
New Construction No
Construction Status Updated/Remodeled
Schools
Elementary Schools Chaparral
Middle Schools El Roble
High Schools Claremont
School District Claremont Unified
Others
HOA Name Meadowood
Senior Community No
Tax ID 8671049036
Security Features Security System,Carbon Monoxide Detector(s),Smoke Detector(s)
Acceptable Financing Cash, Cash to New Loan
Listing Terms Cash, Cash to New Loan
Financing Conventional
Special Listing Condition Standard
Read Less
Want to know what your home might be worth? Contact us for a FREE valuation!

Our team is ready to help you sell your home for the highest possible price ASAP

Bought with MASON PROPHET WHEELER STEFFEN SOTHEBY'S INT.





