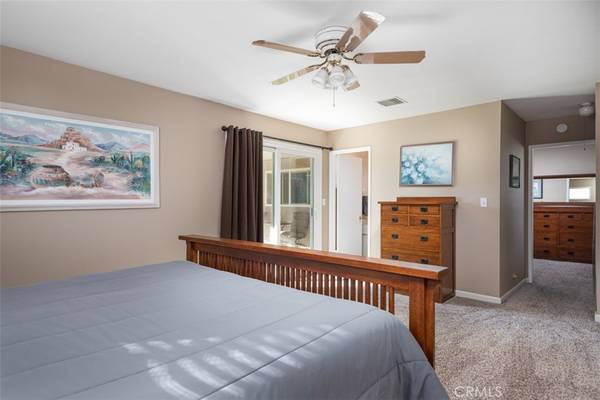$1,145,000
$1,025,000
11.7%For more information regarding the value of a property, please contact us for a free consultation.
10142 Pua DR Huntington Beach, CA 92646
3 Beds
2 Baths
1,494 SqFt
Key Details
Sold Price $1,145,000
Property Type Single Family Home
Sub Type Single Family Residence
Listing Status Sold
Purchase Type For Sale
Square Footage 1,494 sqft
Price per Sqft $766
Subdivision South Shores (Ssho)
MLS Listing ID OC22017361
Sold Date 03/11/22
Bedrooms 3
Full Baths 2
Construction Status Updated/Remodeled
HOA Y/N No
Year Built 1963
Lot Size 6,211 Sqft
Property Description
Discover your new lifestyle at this beautifully maintained home just minutes from the beach! Nestled in the quiet, interior streets of an amazing South Huntington Beach neighborhood, this single-story home offers 3 beds, 2 baths, and nearly 1,500 sq ft of living space. From the moment you arrive, you'll feel the pride of ownership as you walk past the perfectly manicured lawn. Step inside this bright and airy home into the first of two living spaces perfect for both relaxing and entertaining. Prepare meals with ease in the generous kitchen with all you need including plenty of cabinets for storing your essentials. Off the kitchen, you'll find a dining area perfect for entertaining guests. From there, you'll enter the second living area which leads to a large, private backyard ready for peaceful enjoyment. Enjoy views of the backyard from the huge primary bedroom with its own en-suite bath. Walking distance to Whole Foods grocery store, great local shops and dining, a short bike ride to sunny California beaches, and a short drive to all Huntington Beach has to offer. Call today to envision your new beginning while it's still available!
Location
State CA
County Orange
Area 14 - South Huntington Beach
Rooms
Other Rooms Storage
Main Level Bedrooms 3
Interior
Interior Features Built-in Features, Block Walls, Ceiling Fan(s), Separate/Formal Dining Room, Open Floorplan, Paneling/Wainscoting, Storage, Bar, All Bedrooms Down, Bedroom on Main Level, Main Level Primary
Heating Forced Air
Cooling None
Flooring Carpet, Tile, Wood
Fireplaces Type None
Fireplace No
Appliance Dishwasher, Exhaust Fan, Disposal, Gas Range, Microwave, Refrigerator, VentedExhaust Fan, Water Heater
Laundry Washer Hookup, Gas Dryer Hookup, In Garage
Exterior
Parking Features Direct Access, Driveway, Garage Faces Front, Garage, Paved, Pull-through
Garage Spaces 2.0
Garage Description 2.0
Fence Block
Pool None
Community Features Curbs, Gutter(s), Street Lights, Sidewalks
Utilities Available Cable Available, Electricity Connected, Natural Gas Connected, Phone Connected, Sewer Connected, Water Connected
View Y/N Yes
View Neighborhood
Roof Type Composition
Accessibility Safe Emergency Egress from Home
Porch Concrete, Patio
Attached Garage Yes
Total Parking Spaces 4
Private Pool No
Building
Lot Description 0-1 Unit/Acre, Back Yard, Front Yard, Garden, Lawn, Sprinkler System, Street Level, Yard
Story 1
Entry Level One
Foundation Slab
Sewer Public Sewer
Water Public
Architectural Style Ranch
Level or Stories One
Additional Building Storage
New Construction No
Construction Status Updated/Remodeled
Schools
Middle Schools Talbert
High Schools Edison
School District Huntington Beach Union High
Others
Senior Community No
Tax ID 15529409
Security Features Carbon Monoxide Detector(s),Smoke Detector(s)
Acceptable Financing Cash, Cash to New Loan, Conventional, FHA, VA Loan
Listing Terms Cash, Cash to New Loan, Conventional, FHA, VA Loan
Financing Conventional
Special Listing Condition Standard
Read Less
Want to know what your home might be worth? Contact us for a FREE valuation!

Our team is ready to help you sell your home for the highest possible price ASAP

Bought with Helen Phan • Helen Phan, Broker





